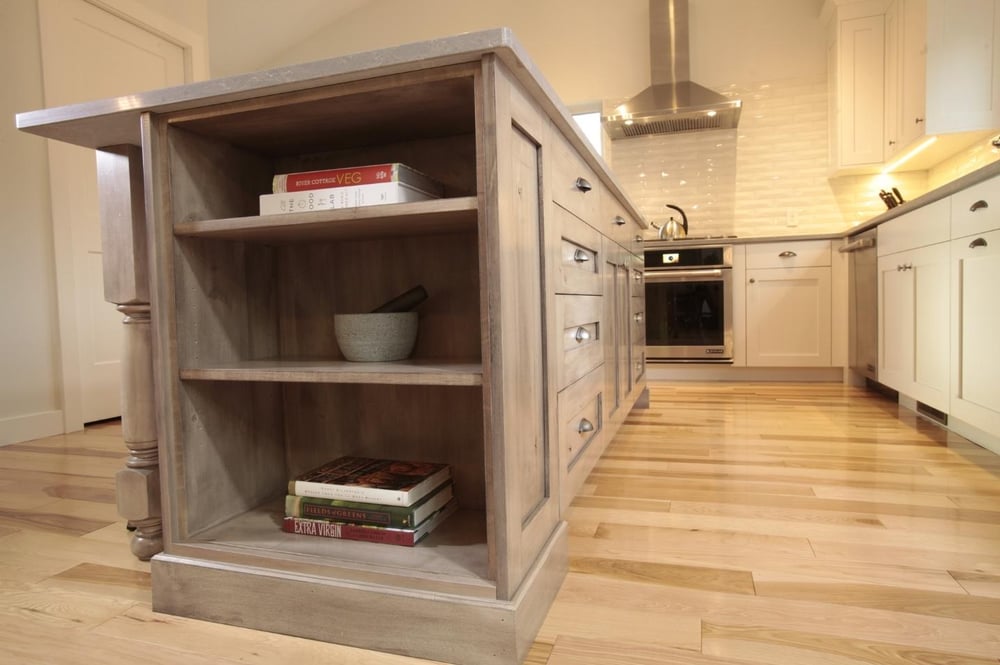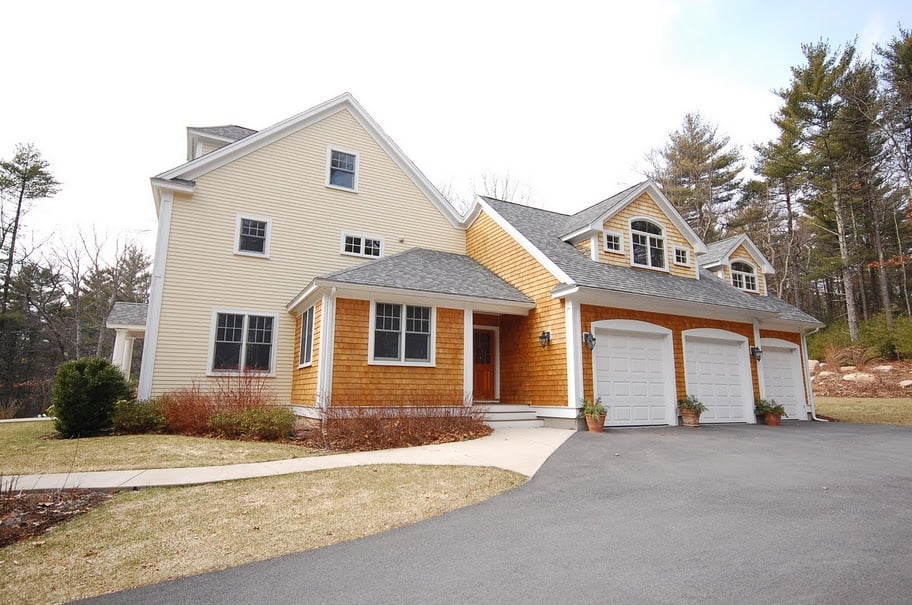7 Min Read
Remodeling for Retirement: Design and Build a Home You Can Age In
While downsizing or relocating to a warmer climate can be ideal for some retirees, it's not the right choice for everyone. Increasingly, Americans are choosing to age in place, cherishing the familiarity and comfort of their own homes as they grow older.
Table of Contents
- The Design/Build Process Can Help You Create A Safe, Comfortable Home
- Features To Consider For Home Remodeling For Retirement
- One Story Or Two?
- Accessible In-Law Suite: A Smart Alternative To Whole-House Remodeling
- Oxland Builders Designs And Builds Tailored Aging-In-Place Solutions In Seacoast, NH
Aging in place offers numerous benefits, such as maintaining independence and staying connected to community and family. However, it can be challenging if your home isn't designed to accommodate changing mobility and accessibility needs. Incorporating aging-in-place home modifications is essential if you're planning a home remodeling for retirement in Seacoast, New Hampshire, Northern Massachusetts, or Southern Maine.
Choosing an experienced aging-in-place contractor like Oxland Builders can help you integrate these essential modifications seamlessly into your home, ensuring that your space evolves with your needs. From smart home monitoring systems to bathroom remodels for seniors, the right renovations can significantly improve your quality of life as you age in place.

The Design/Build Process Can Help You Create a Safe, Comfortable Home
Including the features you want in your new home during the design phase is crucial, whether you want your home to include wider hallways or a wine cellar. If you decide to add the features when construction has already begun, you’ll pay more and may slow down construction.
Although it’s true you can remodel your home years from now to make it more accessible, renovation costs are likely to rise as the years pass. Waiting means you’ll pay more and may need to face the disruption of a renovation when your health or mobility has declined.
During the design phase, you and your designer will collaborate to identify and integrate features that enhance your home’s accessibility. This may include wider doorways, step-free entrances, and strategically placed lighting. Your designer might also suggest thoughtful additions you hadn't considered, such as installing blocking in walls to easily accommodate grab bars in bathrooms and other critical areas in the future.
Features to Consider for Home Remodeling for Retirement
You may want to consider incorporating a few of these features into your new home.
Wider Doors and Hallways
One of the most impactful changes you can make for universal design remodeling is incorporating wider doors and hallways into your new home design. This feature ensures that your home remains accessible and comfortable, even if you eventually need to use a walker or wheelchair. The standard width of interior doors is usually around 32 inches, but increasing this to 36 inches can significantly affect maneuverability.
Beyond accessibility, wider doors and hallways offer additional benefits. Moving furniture, such as a bulky couch or an antique dining table, becomes much easier, reducing the risk of damaging walls or door frames. Wider spaces contribute to a more open and airy feel in your home.

Raised Garage Slab or Walkways
Raising the slab for your garage or walkways eliminates the need for steps at entry points, which can significantly reduce the risk of trips and falls. This design choice creates a seamless transition between indoor and outdoor spaces, making entering and exiting your home easier, especially if mobility becomes a concern.
This modification also benefits individuals who may use wheelchairs or walkers, providing a smooth, step-free entrance that enhances safety and convenience.
Upgraded Lighting
As we age, our eyes undergo changes that can increase the risk of falls and other accidents. One such change is a reduction in pupil size, which means less light enters our eyes. Consequently, older adults often need more lighting to perform everyday tasks like reading or navigating the home at night.
Upgraded lighting is an essential part of aging-in-place renovations. Consider adding more light fixtures throughout your home, especially in areas where good visibility is crucial, such as the kitchen, bathroom, and hallways. Use LED bulbs to provide bright, efficient lighting that mimics natural daylight. Motion-activated lights are particularly beneficial, as they can illuminate your path without requiring manual switches, reducing the risk of nighttime falls.

Bathroom Features
Unsurprisingly, the bathroom is a common location for falls, given the combination of small spaces and slippery surfaces. To enhance bathroom safety for seniors, consider a bathroom remodel incorporating several essential features. Installing a curb-less shower eliminates the need to step over a high threshold, reducing the risk of tripping, and it’s also a good time to think about choosing between a tub or a shower based on how you use the space now and how your needs might change later. Don't sacrifice the opportunity to soak. Include a walk-in tub. Non-slip flooring can further help maintain balance on wet surfaces.
Bright lighting is crucial in the bathroom; good visibility can prevent accidents. Raising the toilet makes it easier to sit down and stand up, particularly for those with mobility issues. Strategically placed grab bars around the bathtub, shower, and toilet provide extra support, making it easier and safer to move around. These aging-in-place bathroom design modifications are often stylish and indistinguishable to all but those with training in universal design.
Universal Design for Kitchens
The kitchen is another area where thoughtful design can significantly improve seniors' ease and experience. Upper cabinets that pull down to reveal their contents are an excellent solution for individuals who may be confined to a wheelchair or have limited reach. In some cases, eliminating upper cabinets entirely might be the best option to create a more open and accessible kitchen layout. Variable-height counters are another practical change that can be used by both able-bodied individuals and those in wheelchairs. Incorporating appliances that are easy to reach and operate is crucial for a universally designed kitchen. Wall ovens installed at a height that eliminates the need to bend down, drawer-style dishwashers, and side-by-side refrigerators are all excellent choices. Single-lever or touchless faucets make it easier for seniors to use the sink, especially for those with arthritis or limited hand strength. Consider positioning the sink near the stove and refrigerator to minimize the need to carry precarious items through the kitchen.

Safer Flooring
Choosing the right flooring is essential in home renovations for seniors. Slippery tile flooring can pose a significant fall risk. Instead, consider safer flooring options like bamboo, hardwood, laminate, vinyl, or cork. These materials provide better traction and are less slippery when wet. Bamboo and cork floors are particularly beneficial as they offer some cushioning, which can help protect your bones in a fall. Hardwood and laminate floors are durable and easy to maintain, providing a stable walking surface. Vinyl flooring is another excellent option, as it is slip-resistant and available in various styles to match your home’s décor.
Door Levers
Our manual dexterity can decline as we age due to conditions such as arthritis or other diseases and injuries that affect our hands and fingers. Traditional doorknobs can become difficult to grasp and turn, posing a challenge for those with limited hand mobility. Switching to door levers is a simple yet highly effective aging-in-place home modification.
Accessible Outdoor Spaces
Outdoor spaces are often overlooked in universal design, yet they play a vital role in the overall quality of life. Ensuring that your outdoor areas are accessible allows you to continue enjoying your garden, patio, or deck safely. Designing your outdoor spaces with ramps and wide, smooth pathways can accommodate wheelchairs and walkers, making moving around your garden or yard easier and safer.

Raised garden beds are an excellent addition for those who enjoy gardening. These beds can be designed at a height that reduces the need to bend down. You won't regret creating comfortable, shaded seating areas with sturdy, supportive furniture that provides a safe place to relax and enjoy the outdoors.
The Latest Technology
Integrating the latest technology into your home can significantly enhance convenience, safety, and independence as you age. Smart home technology allows you or loved ones to monitor and control various aspects of your home remotely, providing peace of mind and added security. For instance, instead of venturing downstairs to double-check your locks, you can use your smartphone to verify that all doors are secure. Smart technology can also streamline everyday tasks through voice commands or smartphone apps. You can raise or lower the thermostat, start the shower or oven, close the blinds, or turn on the lights, all without moving from your current position. Installing smart technology during the building process is far more convenient and cost-effective than retrofitting it later. Wiring your home for high-tech features during construction ensures seamless integration and functionality. Some key smart home features to consider include.
- Smart Thermostats: Adjust your home's temperature remotely to ensure optimal comfort and energy efficiency.
- Smart Lighting: Control lighting throughout your home with voice commands or a smartphone app and automatically set schedules to turn lights on and off.
- Security Systems: Monitor your home’s security cameras, lock and unlock doors, and receive alerts about unusual activity, all from your smartphone.
- Smart Appliances: Use smart ovens, refrigerators, and washing machines that can be controlled remotely, making daily chores more manageable.
- Voice-Activated Assistants: Devices like Amazon Echo or Google Home can assist with various tasks, from setting reminders to controlling other smart devices in your home.
One Story or Two?
Not sure if your new home should be a single story or two or more stories? Single-story homes certainly make it much easier to get around, but they aren’t the only choice if you plan to age in place. A multi-story house can also be a good option if you add a first-floor bedroom and bathroom. If you don’t want to sleep downstairs now, you can use the suite as a guest room or home office. This flexibility ensures that your home can adapt to changing needs over time.

For those who prefer a multi-story home but are concerned about future mobility issues, there are several solutions to ensure safe and easy access to all levels. One option is to install a home elevator. Modern home elevators are designed to take up minimal space and can be seamlessly integrated into your home's design. Stair lifts are a cost-effective alternative to elevators and can be installed on most staircases. They offer a safe and convenient way to travel between floors, allowing you to maintain independence in your home. Consider designing your stairs with wider treads and handrails on both sides to provide extra support and reduce the risk of falls.
Accessible In-Law Suite: A Smart Alternative to Whole-House Remodeling
When considering aging-in-place home modifications, many homeowners face the decision of whether to remodel their entire house for universal design or add an accessible in-law suite. While a whole-house remodel ensures that every part of your home is adaptable to your changing needs, adding an in-law suite can be a more practical and cost-effective solution. An accessible in-law suite or auxiliary dwelling unit (ADU) is a self-contained living space designed to accommodate the needs of seniors or individuals with mobility issues. These suites typically include a bedroom, bathroom, kitchenette, and living area, all designed with accessibility in mind.
Oxland Builders Designs and Builds Tailored Aging-in-Place Solutions in Seacoast, NH
Building or renovating a home that meets your needs now and in the future takes careful planning and expertise. If you’re thinking about building or remodeling to create an accessible home in Seacoast New Hampshire get in touch with us. We cannot wait to meet you!




.jpg?width=352&name=Oxland%20Builders%20Blog%20Template%20(1).jpg)
_11zon.jpg?width=352&name=Bathroom%20Trends%20to%20Avoid%20According%20to%20A%20Design%20Build%20Firm%20(1)_11zon.jpg)