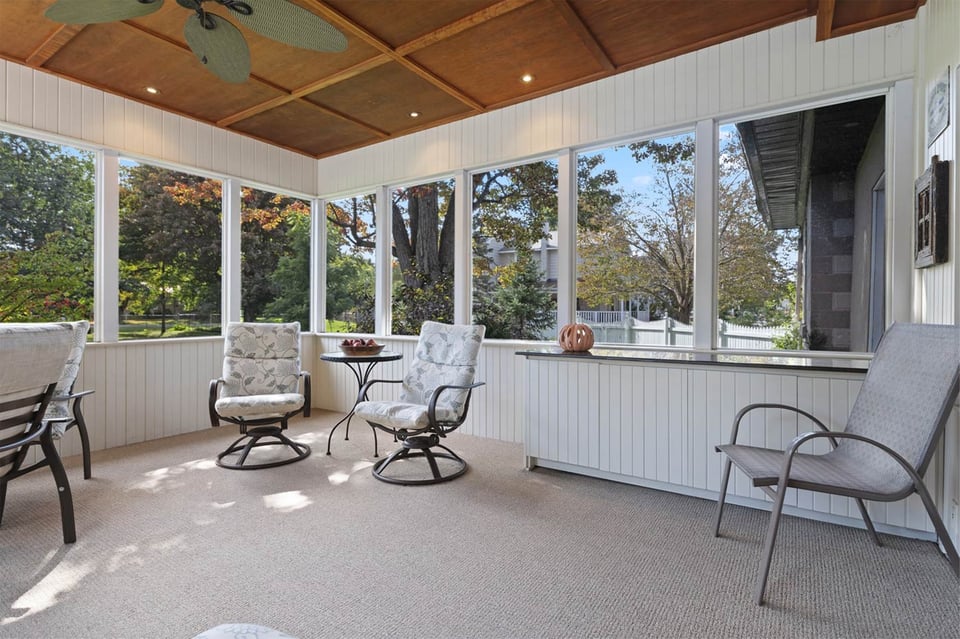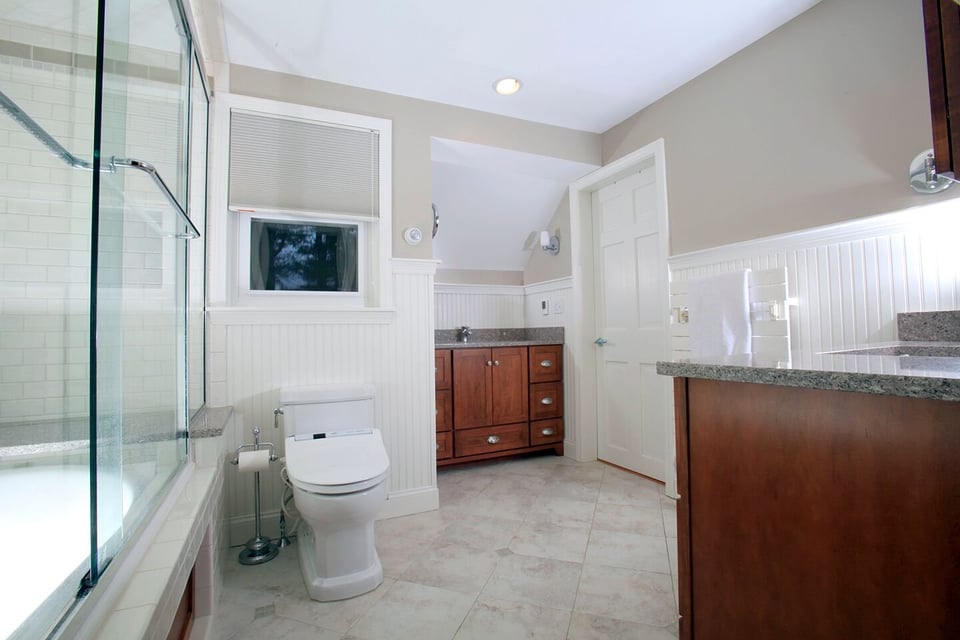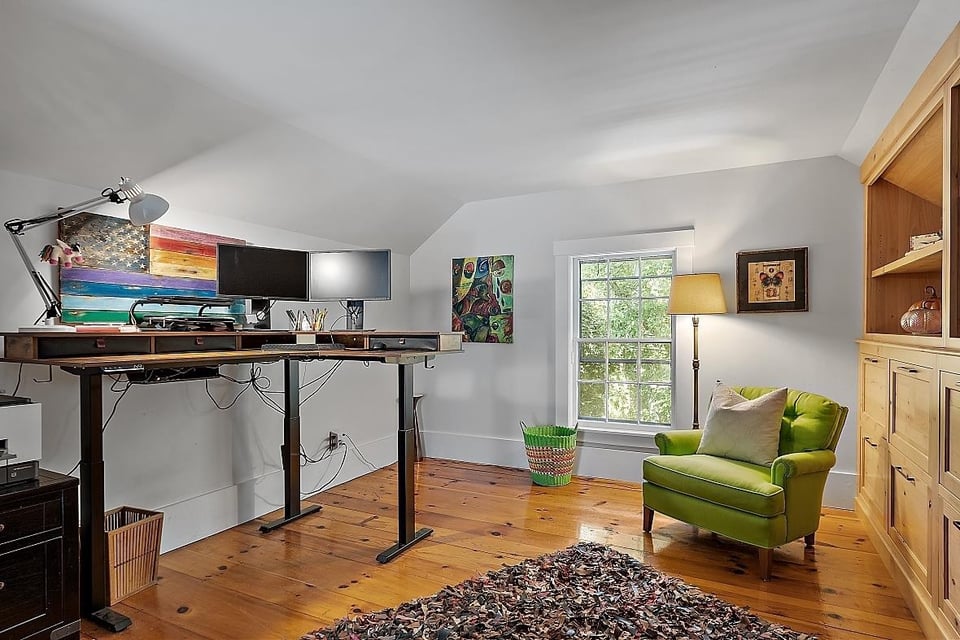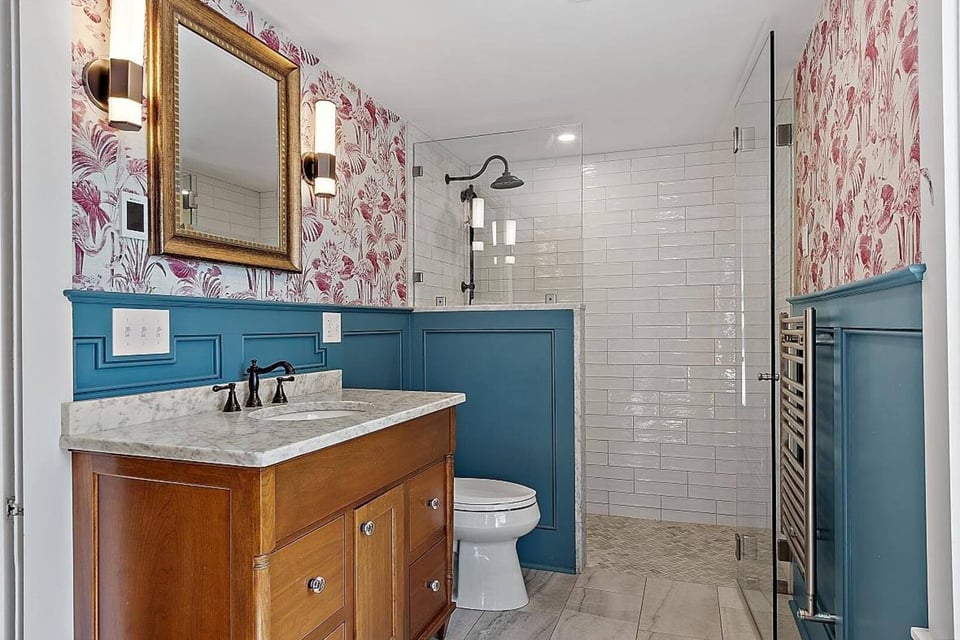8 Min Read
How Much Does a Home Addition Cost in New Hampshire?
When you've outgrown your current home, you have important decisions to make about your next steps. Will you expand, remodel, or move? The home-buying process often requires a few compromises. You may have to settle for small bathrooms to get the kitchen of your dreams. A home that offers the perfect lot may not have the primary suite or large deck you wanted. Fortunately, a home addition can provide exactly the extra space you're missing with every feature on your list.
Table of Contents
- Cost Estimates For Popular Additions Near Portsmouth
- Factors That Influence The Cost Of A Home Addition
- Why Work With A Design-Build Firm
- Should You Move or Add On?
- FAQs About Home Addition Costs On The Seacoast
- Create Your Seacoast, NH Home Addition With The Right Partner
Costs are an important consideration when considering expanding your house on the Seacoast. Oxland Builders creates quality additions, remodels, and custom homes throughout the Seacoast Maine, Massachusetts, and New Hampshire area. We want you to have all of the information you need to make the best decision for your family and situation. Of course, we must speak in ranges, but this up-to-date, local information can help you determine how much you’ll need to spend for an addition near Portsmouth, New Hampshire.
%20(1).jpeg?width=960&height=503&name=Oxland%20Builders%20Custom%20Design%20built%20garage%20addition%20NH%20(1)%20(1).jpeg)
Cost Estimates for Popular Additions Near Portsmouth
In the New Hampshire Seacoast region, where we often work with older or historically significant homes, additions require thoughtful design, structural care, and smart integration with the existing architecture. Below is a breakdown of the most common types of additions we build, along with realistic cost ranges to help you start budgeting with confidence.
Expansion of Finished Space – Starting at $150,000
Expanding the footprint of your home, for a sunroom, expanded dining area, or bonus family room, typically starts around $150,000. This reflects the increased complexity and quality level Oxland delivers. Most single-room additions in the 250–400 sq. ft. range now fall between $160,000 and $220,000, depending on structural tie-in and systems integration. The biggest cost drivers are foundation needs, roofline changes, and upgrades to existing systems.
This type of project often includes:
-
Site preparation and new foundation work
-
Framing, siding, and roofing to match your existing structure
-
Interior finishes like flooring, drywall, trim, and paint
-
Mechanical updates, including HVAC, electrical, and lighting

Second-Story Additions – Starting at $375,000
Adding a second story to your home is a major undertaking that significantly increases your usable space without sacrificing your yard. It’s also one of the most complex types of additions, requiring structural engineering, extensive framing, and careful integration with your existing layout. This addition is often used to add bedrooms, home offices, or multi-room suites, which are especially valuable for growing families or multigenerational households who need flexible living spaces that support extended family living.
Second-story additions are among the most involved projects due to required structural reinforcement and full system extensions. In the Seacoast region, these now start around $375,000, with many projects landing in the $400,000–$500,000+ range depending on layout, finishes, and first-floor alterations.
-
Structural reinforcement or replacement of first-floor framing
-
New staircase design and first-floor modifications
-
Roof removal and replacement
-
Siding, windows, and insulation to meet code and maintain curb appeal
-
Expansion of plumbing, HVAC, and electrical systems
Primary Suite Additions – $170,000 to $340,000+
A dedicated primary suite is one of the most impactful ways to add comfort and value to your home. Most primary suite additions include a spacious bedroom, a walk-in closet, and an ensuite bathroom.
Whether bumping out for a first-floor suite or building over the garage, a new primary suite typically runs from $200,000 to $375,000 or more, depending on location, complexity, and finish level. This includes a spacious bedroom, walk-in closet, and en suite bathroom with high-end tile, fixtures, and thoughtful aging-in-place features if desired.

Factors That Influence the Cost of a Home Addition
No two home additions are the same, and the final cost often depends on size, complexity, and the existing condition of the home. In the New Hampshire Seacoast region, where many homes are decades or even centuries old, thoughtful planning and the right builder make all the difference. Here are the most significant factors that impact your investment in your addition.
Size and Scope
It seems obvious, but size directly affects cost. Larger additions require more materials, labor, and time, but that doesn’t always mean a higher price per square foot. Sometimes, spreading fixed costs like permitting, design, or site setup across a larger footprint can create efficiencies. Scope also matters. A small bump-out with minimal utilities will be far less complex than a multi-room, second-story addition with structural reinforcements and full mechanical integration.
Structural Tie-in to the Existing Home
One of the biggest cost variables, especially in older homes, is how the new structure connects to the existing one. In many Seacoast properties, we find uneven floors, out-of-plumb walls, or outdated framing that needs to be corrected or reinforced before an addition can begin. In other cases, tying into a complex roofline, dealing with low basement ceilings, or integrating new framing into a historic post-and-beam structure can add time and engineering requirements.
Foundation and Site Conditions
The cost of excavation and foundation work depends heavily on your property. Sloped lots, ledges, poor drainage, or limited equipment access all require careful planning and can increase labor and material costs. In coastal areas, conservation overlays or flood zone restrictions may also affect how and where we can build, which can require additional permitting or design modifications.
Utilities and Systems
Expanding your home means extending systems like electrical, plumbing, and HVAC. The complexity of this depends on the scope of your addition and the condition of your existing infrastructure. Adding heating and cooling to a new space might mean expanding ductwork or switching to mini-splits. If your electrical panel is near capacity, we may need to upgrade it. For additions with bathrooms or laundry areas, the proximity to existing plumbing lines significantly affects the total cost.

Finish Level
Materials and finishes have a wide price range, and choosing where to invest is one of the most important parts of planning. Choices such as engineered hardwood versus site-finished oak, standard tile versus artisan tilework, and stock trim versus custom millwork all affect the final budget. Oxland helps clients balance aesthetic goals with practical needs, guiding selections that maximize budget without compromising on quality.
Architectural Features and Custom Design Elements
The more custom your design, the more labor and materials will be involved, and that’s not a bad thing. Unique architectural details like vaulted ceilings, exposed beams, oversized windows, or built-in storage can add exactly the elements you're after. But they require extra planning, skilled craftsmanship, and sometimes custom fabrication. Thoughtful design details (like matching trim profiles or duplicating original finishes) can increase the project scope but also dramatically enhance the finished result. This is especially true for homes with coastal or craftsman styles, where symmetry, character, and proportion matter just a little extra.
Accessibility and Aging-in-Place Features
Many homeowners choose to expand their homes with future comfort in mind. Whether you're planning for retirement, accommodating aging parents, or simply creating a more accessible layout, features like curbless entries, wider doorways, main-floor bedrooms, and reinforced framing for future grab bars can be incorporated during construction. While these features may require additional design consideration, they’re often far more cost-effective when built into a new addition rather than retrofitted later.
Looking for more home addition cost information? Our free Remodeling Cost Guide provides the insight that you need.
Why Work with a Design-Build Firm
Home additions are complex projects. They touch almost every part of your home, from structure and systems to layout and finishes. When you’re adding onto a home in the New Hampshire Seacoast region, especially one with age, history, or unique architectural character, you want a process that’s streamlined, not scattered. That’s why so many homeowners choose to work with a design-build firm.
At Oxland Builders, design-build means your entire project is handled by a single, experienced team from start to finish. You’ll collaborate with our in-house designer to shape the vision, explore options, and make selections that fit your lifestyle and budget. Then, that same team transitions into construction, already fully informed, fully aligned, and fully accountable.
Our design-build process avoids the disconnects that often happen when homeowners try to manage separate designers, architects, and contractors. It simplifies communication, speeds up timelines, and aligns your project with your goals.
Should You Move or Add On?
When your current home no longer fits your lifestyle, the question becomes: should you move, or invest in an addition? It's more than just a numbers conversation, of course, but we hope that understanding current addition costs has provided clarity for you. There’s no one-size-fits-all answer, but in today’s market, particularly along the Seacoast, expanding your home often makes more financial and practical sense than relocating.
Pros of Adding On
-
Stay in the location you love. You don’t have to sacrifice your neighborhood, your school district, or your proximity to work, family, or the beach.
-
Keep your low-interest mortgage. With interest rates still higher than recent historic lows, maintaining your existing mortgage can save you tens of thousands over time.
-
Customize your home to fit your life. Whether you need a new kitchen, a primary suite, or an in-law apartment, you can design exactly what you want.
-
Build equity. A well-designed addition adds long-term value to your home and may offer a stronger return than many renovation alternatives.
-
Avoid moving costs and stress. No packing, staging, or house hunting required.
-
Cheaper than buying in many cases. When comparing the cost of a house addition to current home prices, adding on often delivers more value per dollar.
Pros of Moving
-
No construction disruption. You won’t be living through a remodel, which can be important for some families.
-
Start fresh. If you find the perfect home (a big “if” in this market), moving might offer faster results.
- Possibility of different amenities. Moving could give you access to features like a larger lot, new neighborhood, or closer proximity to specific schools or work.
Cons of Adding On
-
Living through construction. Noise, dust, and temporary lifestyle disruption are part of the process, though many of our clients say it’s worth it in the end.
-
Zoning and site limitations. Not every home is ideal for an addition. Lot size, conservation overlays, and historic districts can limit options.
-
Upfront planning required. Design, permitting, and construction take time and attention.
Cons of Moving
-
Loss of a favorable mortgage. Moving often means giving up a low fixed-rate mortgage for a higher-rate loan.
-
High competition and low inventory. Especially in desirable towns like Portsmouth, Exeter, and York, inventory is tight, and prices remain high.
-
Less control over layout. You may still need to renovate a newly purchased home to make it truly work for your family.

FAQs About Home Addition Costs on the Seacoast
Before exploring what drives costs the most, here are answers to common questions Seacoast homeowners have when planning a home addition.
What is the most expensive part of a home addition?
The most expensive components are usually:
-
Foundation work
-
Structural engineering or tie-ins
-
Mechanical systems, such as upgrading electrical, HVAC, and plumbing
-
Custom finishes like tilework, cabinetry, or architectural details
Older homes in the Seacoast region often require additional reinforcement, which adds to the total cost.
What additions add the most value to a home?
High-value additions include:
-
Primary suites with ensuite bathrooms
-
Expanded kitchens with upgraded appliances and cabinetry
-
Accessory Dwelling Units (ADUs)
-
Multi-room second-story additions
How long does a home addition take?
From start to finish, a home addition typically takes 6 to 12 months, including:
-
Design and scope planning: 2–3 months
-
Permitting: 4–10 weeks, depending on the town
-
Construction: 4–6+ months
Projects started in winter may face seasonal delays. Spring starts should be planned by late fall.
What happens if I build an addition without a permit?
Building without a permit can result in:
-
Stop-work orders
-
Fines or legal penalties
-
Delays in refinancing or selling your home
-
Insurance complications
Oxland Builders manages permitting as part of our design-build process, ensuring compliance from the start.
Can I add on to an old house?
Yes, and we do it all the time. Many homes in the Seacoast area are decades or even centuries old. These projects require expert planning and structural care, which is where our team excels. We specialize in custom additions that respect your home’s history while delivering modern function and comfort.
Can I live in my home during the addition?
In most cases, yes. Our team works with you to phase construction and limit disruption. For larger-scale additions, you may choose to temporarily relocate during specific construction stages.
Create Your Seacoast, NH Home Addition With the Right Partner
A well-planned home addition can transform how you live in your space. While costs vary based on scope and structure, having the right team by your side makes the process more predictable, creative, and rewarding. We are excited to collaborate with you to create the ultimate home addition along the Seacoast in New Hampshire, Southern Maine, or Northern Massachusetts. Get in touch with Oxland Builders to begin the process.






