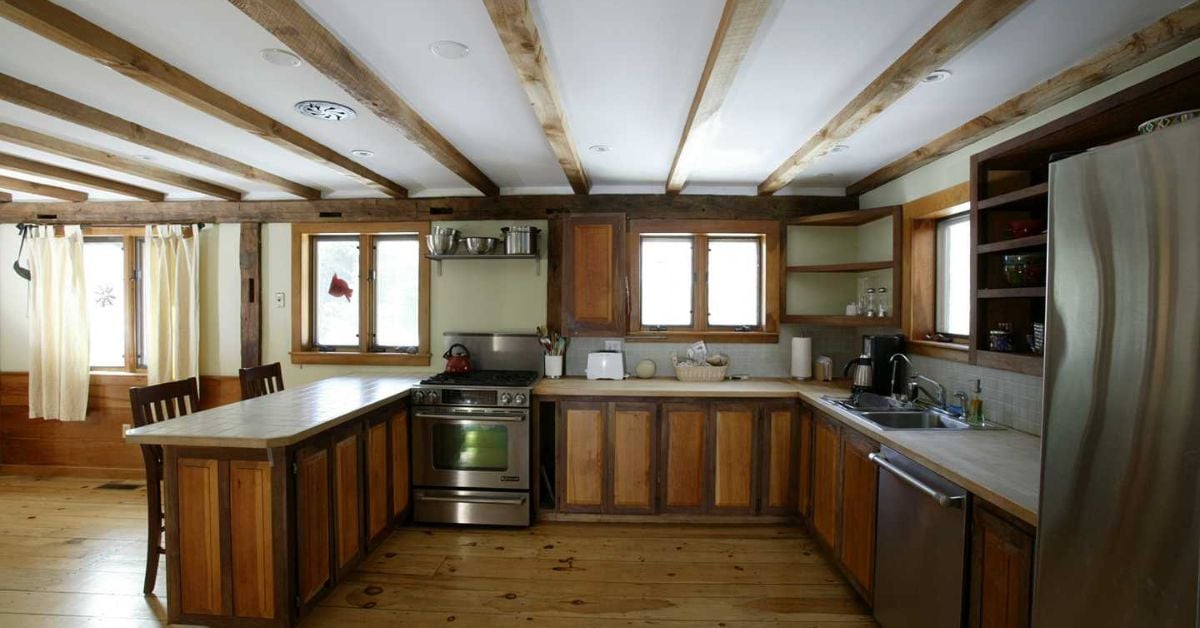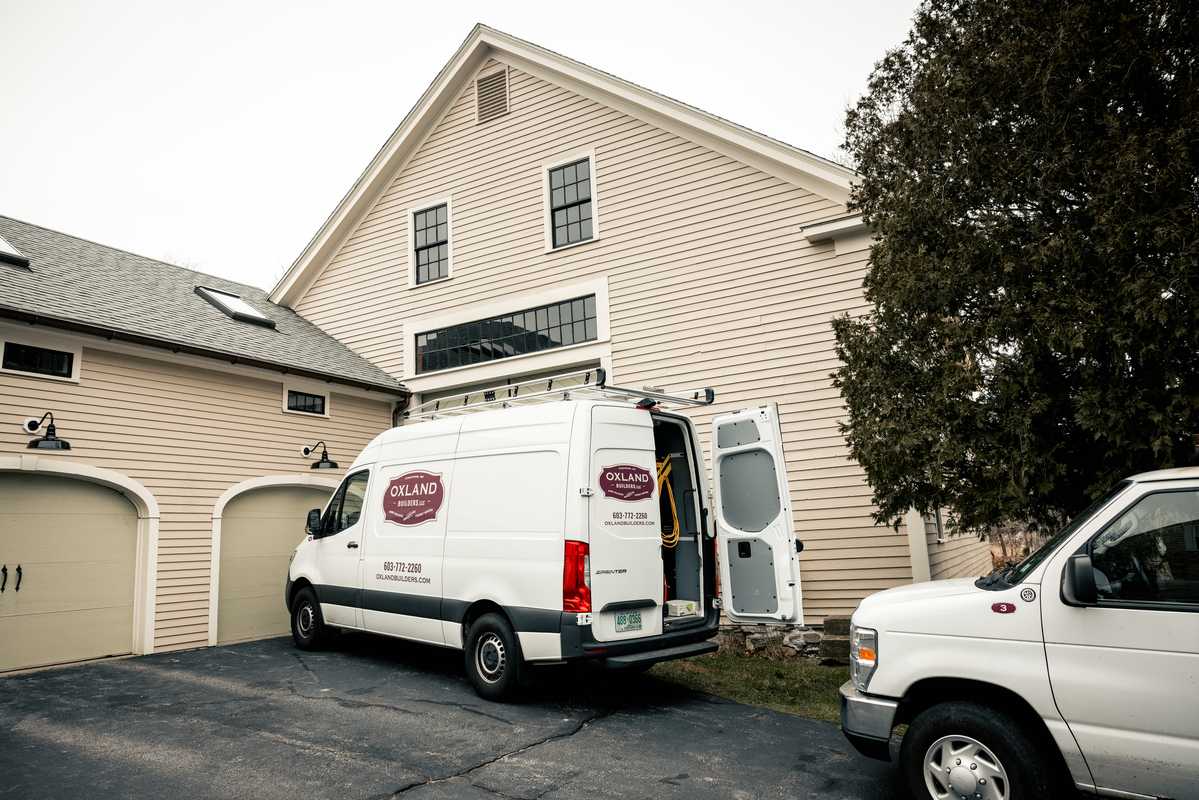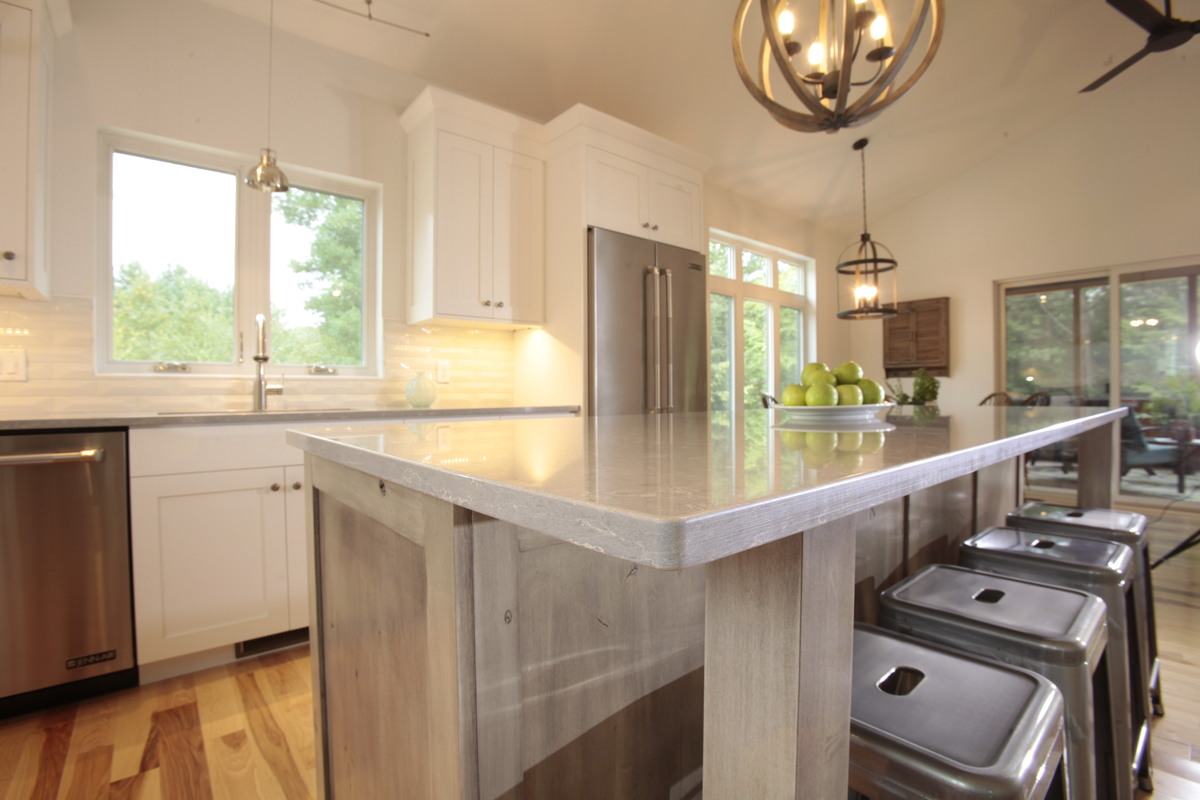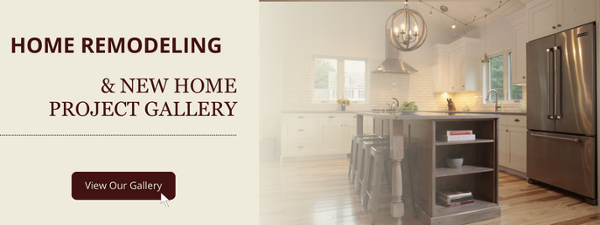4 Min Read
How The Design-Build Process Works
You’re ready for a custom home or remodel and unsure about the first steps to making it real. Who do you call and in what order? Design-build residential construction is a fast-growing and efficient option to get your desired results. The design-build process is collaborative, thorough, responsive, and effective. The stunning results are inarguable. We hope our breakdown of the specific steps for design-build construction helps you appreciate how this construction process ensures a successful project.
Table of Contents
- Design-Bid-Build Vs. Design-Build
- What Is Design-Bid-Build
- What Is Design-Build
- The Design-Build Process
- Decide To Work With Us
- Design And Refine
- Specific Selections
- The Final Countdown
- Oxland Builds It
We cannot wait to build something just for you. Oxland Builders creates beautiful design-build homes and remodels in Seacoast, New Hampshire. We're excited to tell you more about our process so you know what to expect.
Design-Bid-Build vs. Design-Build
What is Design-Bid-Build
We’ll spend the lion’s share of this blog reviewing the planning and design process because that’s where many of the advantages of residential design-build are most apparent. Your average general contractor can’t speak too much about designing your new home or remodel. Under a more traditional model for large remodeling projects and custom homes, a homeowner hires an architect or designer to create the custom plans for their residential construction. They invite builders to bid on the project based on the architect's plans. For a fee or a larger upfront investment, your designer or architect may be available to consult during construction.
What is Design-Build
Under the design-build delivery method, one firm creates and executes the plans for your new construction. Your designer and builder are used to working together. They consult, problem-solve, and play to each other’s strengths as a natural part of the design-build process. You call one company to make and build your plans on your behalf.

The Design-Build Process
The planning steps in the design-building process highlight many of the unique aspects of the process. This highly-collaborative and streamlined process eases common friction points where multiple agencies are used to interface, saving you time and producing superior results. Here’s a look at the specifics from Oxland Builders' time-time tested process.
Decide to Work With Us
- Gather online inspiration. Spend some time with our portfolio to ensure we’re a good fit for your vision. Pay special attention to any elements that catch your eye.
- Fill out our online contact form to tell us about you and the project you’ve got planned. You can even include links to the images that exemplify your vision and before pictures if you’re planning a remodel.
- We’ll respond to your contact form and correspond via email to arrange a 15-minute phone chat.
- After we’ve used our phone consultation to learn more about each other, our owner, Brad Sawler, visits your location to begin an expert assessment of the work we’ve discussed. Seeing your space in person helps us to create a more accurate plan and budget estimate.
- .After the in-person visit, we create a Development Agreement. This is a separate contract for design. We plan to invest hours of expertise in detailed planning, and this contract enables us to do just that. You can expect to receive your personalized Development Agreement within 3 days of your in-person visit.
- Your signed Development Agreement is our green light. You’ll receive a link to our cloud-based construction portal, connect with your designer, and get scheduled for measurements. Expect to spend 1-3% of your construction budget during design.
Design and Refine
- Once your designer has a preliminary drawing, it’s time to revisit the budget. Every time we make a more specific plan, we have a better idea about what it will cost. You don’t get this kind of conversation with other construction methods. We’ll spend 4-6 weeks working closely together during design.
- You’ll collaborate with your designer to create 3D renderings and refine and revise your plans to be sure that we’ve got every detail just right.
- If you’re happy with the plan you and your designer have made together, we enter a Pre-construction Agreement. This means we’re committed to moving this project forward into the construction process, so we’ll begin securing trade partners and other logistics for our expected timeline.
- Once we have a better idea of what we are building and where we take detailed and thorough measurements.

Specific Selections
- We meet again to review the final plans and alternatives we’ve created to represent viable options and price points for elements still in question and make any corrections needed to the design. We also discuss any impacts your changes might have on your overall budget.
- We schedule a field trip (or 3) to “shop” for the materials you will use for your project. Visiting our vendors to view the product in person will help you make the most informed choices possible. Your material selections will impact your budget considerably.
- We help you find the perfect products. We’ll come prepared with a list of the elements we’re after and a budget for each. Our designer’s expert eyes will keep your look consistent and provide suggestions and advice when you’re unsure about the right material or color.
The Final Countdown
- It’s almost time to get going! We have a few things to finalize. We’ll connect with our vendors, complete drawings, verify dimensions, and ensure everything is exactly right before we build.
- We have a final meeting to review plans and pricing and sign a construction contract.
- We apply for building permits if applicable and submit purchase orders.
- Our pros prepare a detailed project binder so we have everything organized on day 1 of your build.
- We schedule a pre-construction meeting where you and your project manager discuss your remodeling timeline and the day-to-day specifics of your build. Your project manager answers your questions and makes arrangements for access to your property, storage, and other housekeeping matters.
.jpg?width=970&height=488&name=home%20addition%20timeline%20with%20new%20bed%20and%20bar%20area%20(1).jpg)
Oxland Builds it
We can’t wait to get going! We promise to treat your home with care and respect, follow all safety regulations, communicate about progress and questions, and follow up after about 6 months to ensure our work continues to perform.



_11zon.jpg?width=352&name=Oxland%20Builders%20Blog%20Template%20(2)_11zon.jpg)
.jpg?width=352&name=Beyond%20the%20Blueprints%20What%20Really%20Goes%20Into%20Designing%20a%20Remodel%20or%20Custom%20Home%20(1).jpg)
