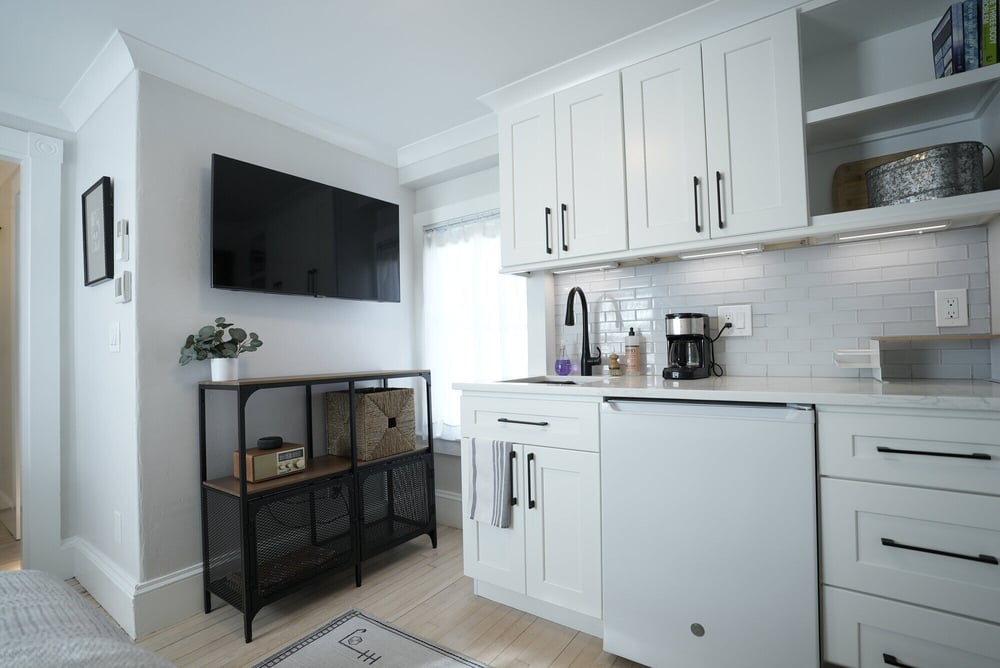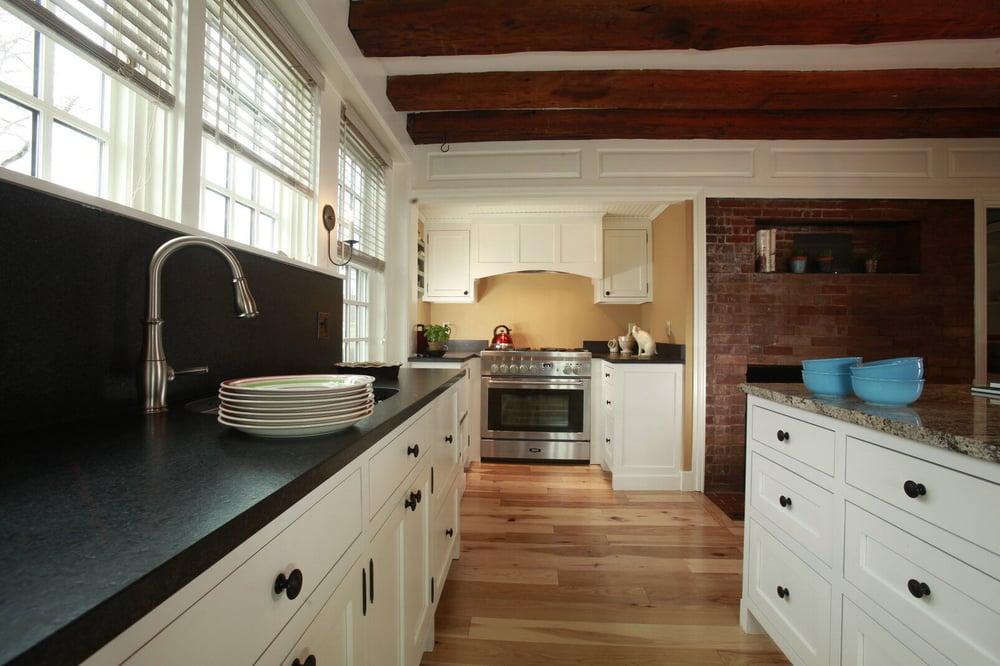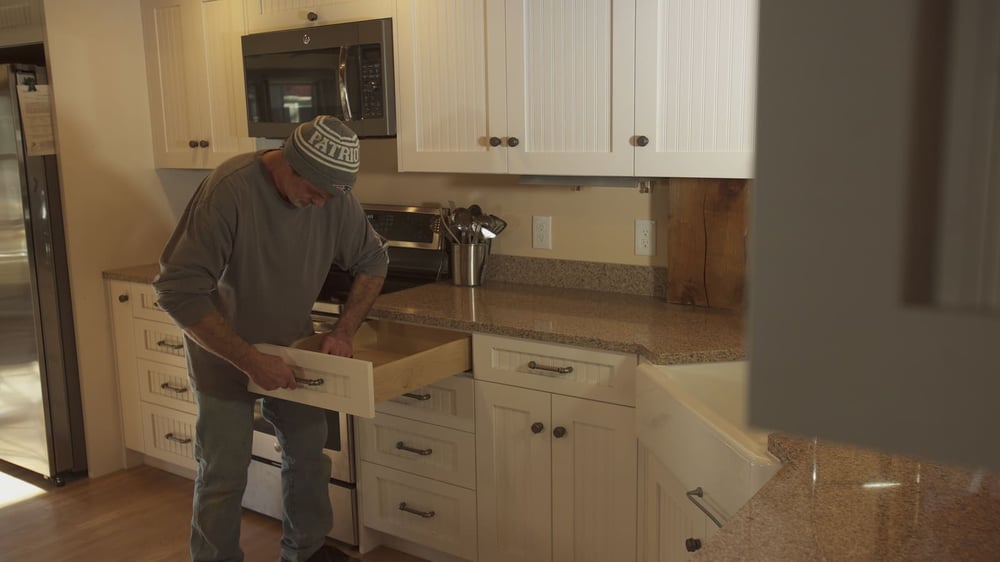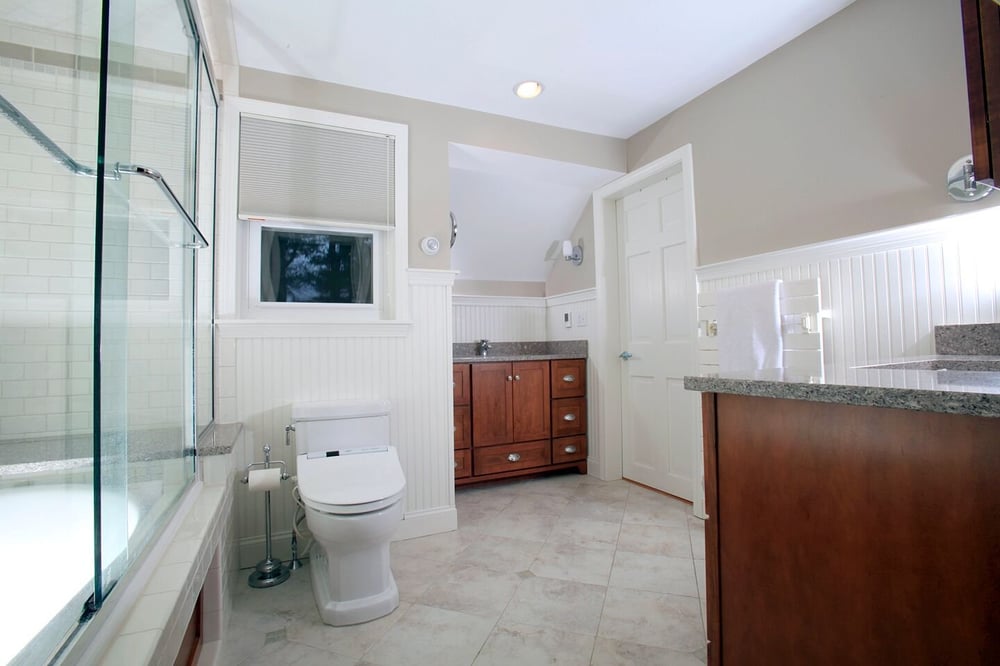6 Min Read
Beyond Blueprints: What Really Goes Into Designing a Remodel or Custom Home
how to renovate a historic New England homeA great home is designed with intention. You’ll feel the difference when you step inside. Curated details and thoughtful planning matter much more than trendy materials or aesthetics. Whether planning a home renovation design, a custom build, or a major remodel, the process involves far more than drafting blueprints after a chat. It’s about understanding how a space should function, how it should feel, and how to bring a homeowner’s vision to life in a beautiful and practical way.
Table of Contents
- The Spark Of Inspiration – Where Design Begins
- The Design Process – From Concept To Concrete Plans
- Designing For Specific Spaces – Custom Homes, Kitchens, Bathrooms, And Additions
- Cost Considerations – How Much Does It Cost To Design A House Or Remodel?
- Bringing It To Life – The Build Phase
- Your Seacoast, NH Dream Home Starts With Oxland Builders

Oxland Builders approaches each of our projects in Seacoast, NH and the surrounding areas with a design-build mindset, meaning our in-house designer works alongside our construction team from the very start. This streamlined collaboration ensures efficiency, creativity, and craftsmanship at every stage. We’re here to create spaces that enhance the way you live. But how do we go from an initial idea to a fully realized home transformation? Let’s get real about what happens behind the scenes.
The Spark of Inspiration – Where Design Begins
Every remodel or custom home starts with an idea. Maybe you’ve been dreaming of a modern kitchen with a butler’s pantry or a spa-like bathroom remodel with heated floors and a steam shower. Perhaps you’ve outgrown your current home and need a smartly designed home addition to add more space. Whatever the case, the first step in the design process is defining your vision.

Where Do Home Remodeling Ideas Come From?
Most homeowners come to us with a mix of inspiration.
- Personal experiences – Maybe you’ve stayed in a boutique hotel with a walk-in shower you loved or visited a friend’s home with the perfect open-concept kitchen.
- Visual references – Magazines, Pinterest boards, and Houzz favorites help us understand your aesthetic preferences.
- Functional needs – Beyond style, what does your home need to work better for you? More storage? Better traffic flow? Aging-in-place features?
Turning Ideas into a Design Plan
This is where our expertise comes in. Our in-house designer works closely with you to refine your vision and translate it into a plan that balances style and function.
- Space planning – How will the layout impact daily life? Does your kitchen remodel design need a better workflow, or should we remove a wall for an open feel?
- Architectural harmony – A home addition should blend seamlessly with the existing structure, inside and out.
- Budget alignment – Dream big, but also plan wisely. We help prioritize must-haves while staying realistic about costs.
Why an In-House Designer Makes All the Difference
Unlike traditional contractors who might outsource design work, Oxland Builders keeps everything under one roof.
- Fewer miscommunications – Our design and build teams collaborate from the start, avoiding costly changes later.
- Faster timelines – No waiting for third-party designers to finalize plans; we move from concept to construction seamlessly.
- A more cohesive result – Every detail, from custom cabinetry to high-end finishes, is planned precisely.

The Design Process – From Concept to Concrete Plans
Once we understand your vision, we move into the structured home remodel design process, transforming ideas into detailed plans that guide construction. This stage ensures that we have thoughtfully planned every aspect of your remodel.
What Are the Steps of the Design Process?
- Initial Consultation – We discuss your goals, lifestyle needs, and must-have features.
- Concept Development – Our in-house designer creates preliminary sketches and floor plans, considering aesthetics and functionality.
- 3D Renderings & Material Selections – We refine the details with visuals and samples, helping you see how your space will come together.
- Budget Review & Adjustments – We finalize selections while ensuring the project stays within your financial comfort zone.
- Final Plans & Permitting – Once the design is locked in, we handle the necessary permits and prepare for the construction phase.
How We Ensure a Seamless Design Process
- Collaboration from Day One – With a design-build approach, our team works together to refine plans with real construction costs in mind—so there are no surprises.
- Realistic Planning – We take site conditions, existing structures, and long-term value into account to avoid unnecessary delays.
- Attention to Detail – From kitchen remodel design services to bathroom remodel design services, we ensure that every element aligns with your vision.
Designing for Specific Spaces – Custom Homes, Kitchens, Bathrooms, and Additions
Whether we’re designing a full home renovation, a kitchen remodel, or a new home addition, every element needs to be intentionally balanced between function, style, and long-term value. That same thoughtful approach applies when planning lower-level spaces too. Understanding what to know before starting a basement remodel can help ensure that your design choices support comfort, moisture control, and year-round livability.
Here’s a peek behind the scenes at some of the most important considerations for designing popular home remodeling projects.
How to Design a Remodel of a House
- Cohesion is key – A whole-home remodel should flow seamlessly from room to room, maintaining consistency in materials and design.
- Modern functionality – Older homes often need layout improvements, better storage, or updated electrical and plumbing systems to meet today’s needs.
- Preserving character – For historic homes, we carefully blend modern updates with original architectural details, drawing on the same principles you’d follow when considering how to renovate a historic New England home without losing what makes it special.

How to Design a Kitchen Remodel
- Workflow optimization – We use the “kitchen work triangle” principle to create a layout that makes cooking and entertaining easier.
- Custom storage solutions – Built-in pantries, appliance garages, and pull-out shelving maximize space.
- High-end appliances and finishes – From induction ranges to luxury countertops, we help clients select durable, high-performing materials.
How to Design a Bathroom Remodel
- Spa-like features – Heated floors, steam showers, and automated bidets elevate comfort.
- Aging-in-place design – Curbless showers and smart technology make bathrooms more accessible without sacrificing style.
- Efficient layouts – We optimize even the smallest bathrooms for storage and functionality.

How to Design a Home Addition
- Seamless integration – An addition should look like it was always part of the home, matching architectural details and materials.
- Expanding key living spaces – Kitchen expansions, primary suite additions, and multi-room renovations are among the most common projects, with some homeowners opting for light-filled sunrooms, 3 season rooms or enclosed porches to create a seamless connection between indoor comfort and outdoor views.
- Structural considerations – We properly plan the foundation, rooflines, and utilities to support the new space.
Cost Considerations – How Much Does it Cost to Design a House or Remodel?
Budgeting for a remodel or custom home is one of the most important steps in the design-build construction process. Every project is unique, so we help each homeowner set realistic expectations and make informed financial decisions based on their details. A ballpark estimate is a great starting point for determining the potential cost of your remodel, especially if you’re also thinking about what goes into the cost of building a new construction home and how those numbers might compare.
Factors That Influence Design Costs
- Project Type – A full custom home design requires more time and detail than a single-room remodel.
- Complexity of the Design – Structural changes, high-end finishes, and intricate layouts add to design costs.
- Renderings & Plans – Basic sketches are less expensive, while 3D renderings and detailed construction documents involve more design time.
What Factors Influence the Cost of a Remodel or Custom Home?
- Project Scope – A whole-home renovation will cost more than a single-room remodel.
- Structural Changes – Moving walls, expanding square footage, or adding new foundations increases costs.
- Materials & Finishes – High-end appliances, custom cabinetry, and luxury tile selections affect the overall price.
- Labor & Craftsmanship – Skilled trades and expert carpentry ensure quality but come at a premium.
- Permits & Inspections – Local regulations and building codes may require additional planning and fees.
Design-Build vs. Traditional Architect-Contractor Approach
Choosing a design-build firm like Oxland Builders offers several financial advantages.
- Streamlined Process – Fewer delays and miscommunications mean fewer costly surprises.
- Real-Time Cost Adjustments – We refine designs as needed to keep the project within budget.
- Value-Driven Decisions – We guide homeowners in choosing materials and features that maximize their investment.

Bringing It to Life – The Build Phase
With a solid design plan and a clear budget in place, it’s time to bring the vision to life. This is where the careful planning and attention to detail in the design phase pay off, ensuring a smooth and efficient construction process.
Executing the Vision with Expert Craftsmanship
Every remodel or custom home project at Oxland Builders follows a structured design-build construction process, which allows for seamless execution from start to finish.
- Pre-Construction Planning – Before breaking ground, we finalize materials, schedule subcontractors, and obtain any remaining permits.
- Skilled Trades & Craftsmen – Our vetted team of electricians, plumbers, carpenters, and finishers ensures every detail is executed with precision.
- On-Site Project Management – We oversee every aspect of the build, keeping the project on schedule and addressing any challenges that arise.
- Quality Control & Inspections – Regular walkthroughs and check-ins guarantee that work meets both our high standards and the client’s expectations.
Tracking Progress & Keeping Clients Informed
Homeowners never have to wonder what’s happening with their project.
- Cloud-Based Project Management – Clients can track progress, view schedules, and communicate with our team in real-time.
- Regular Check-Ins & Site Visits – We update homeowners with key milestone walkthroughs.
- Flexibility When Needed – If adjustments are needed, we work with clients to ensure changes align with their vision and budget.
Your Seacoast, NH Dream Home Starts With Oxland Builders
Designing and remodeling a home is an exciting journey, but it requires careful planning, expert guidance, and a team that understands your vision. Oxland Builders takes homeowners beyond the blueprints, offering a structured design-build process that turns ideas into a beautiful and efficient reality.
Ready to take the first step? Let’s start the conversation. Contact Oxland Builders today to discuss your project and explore what’s possible for your home.





