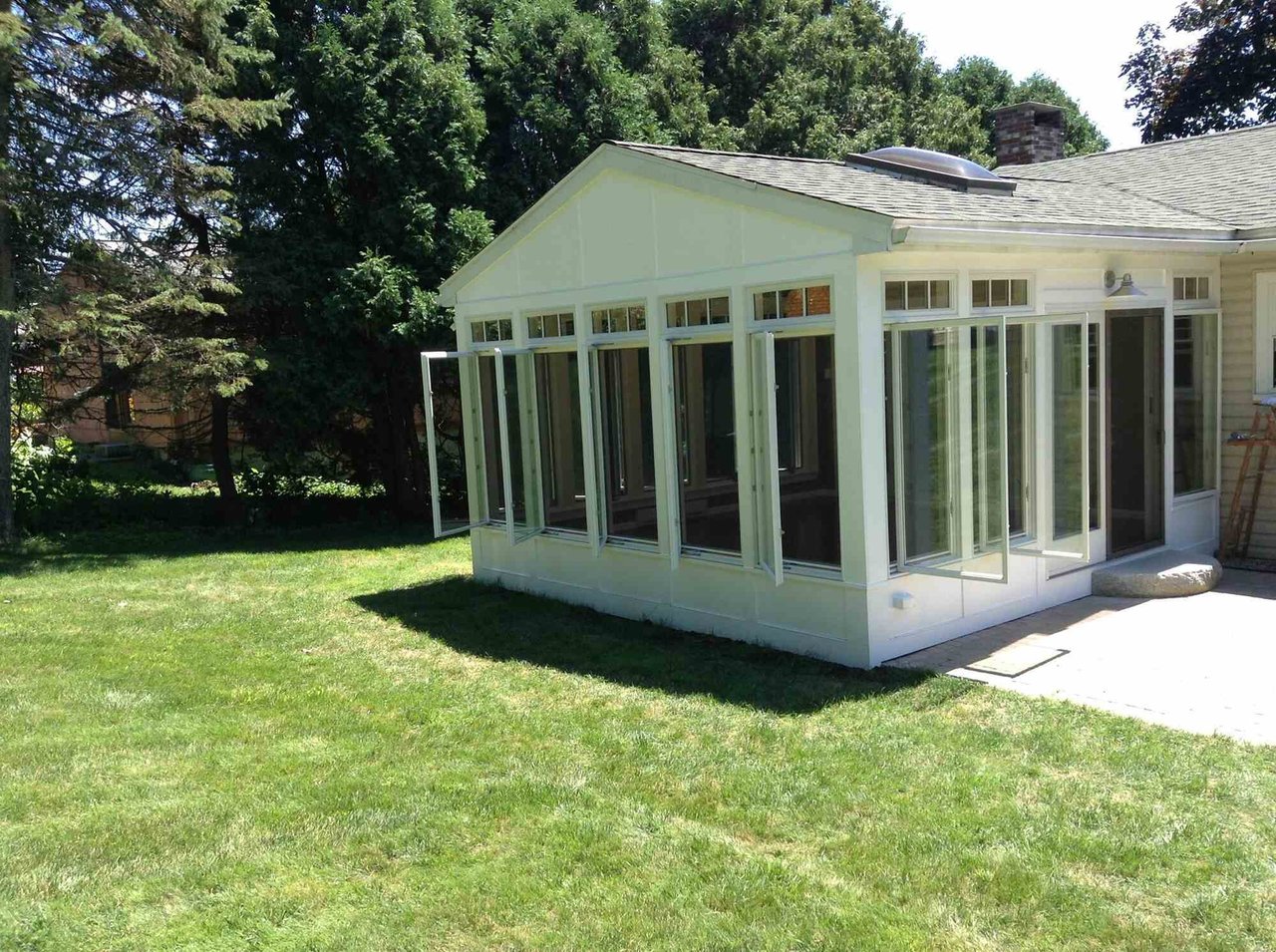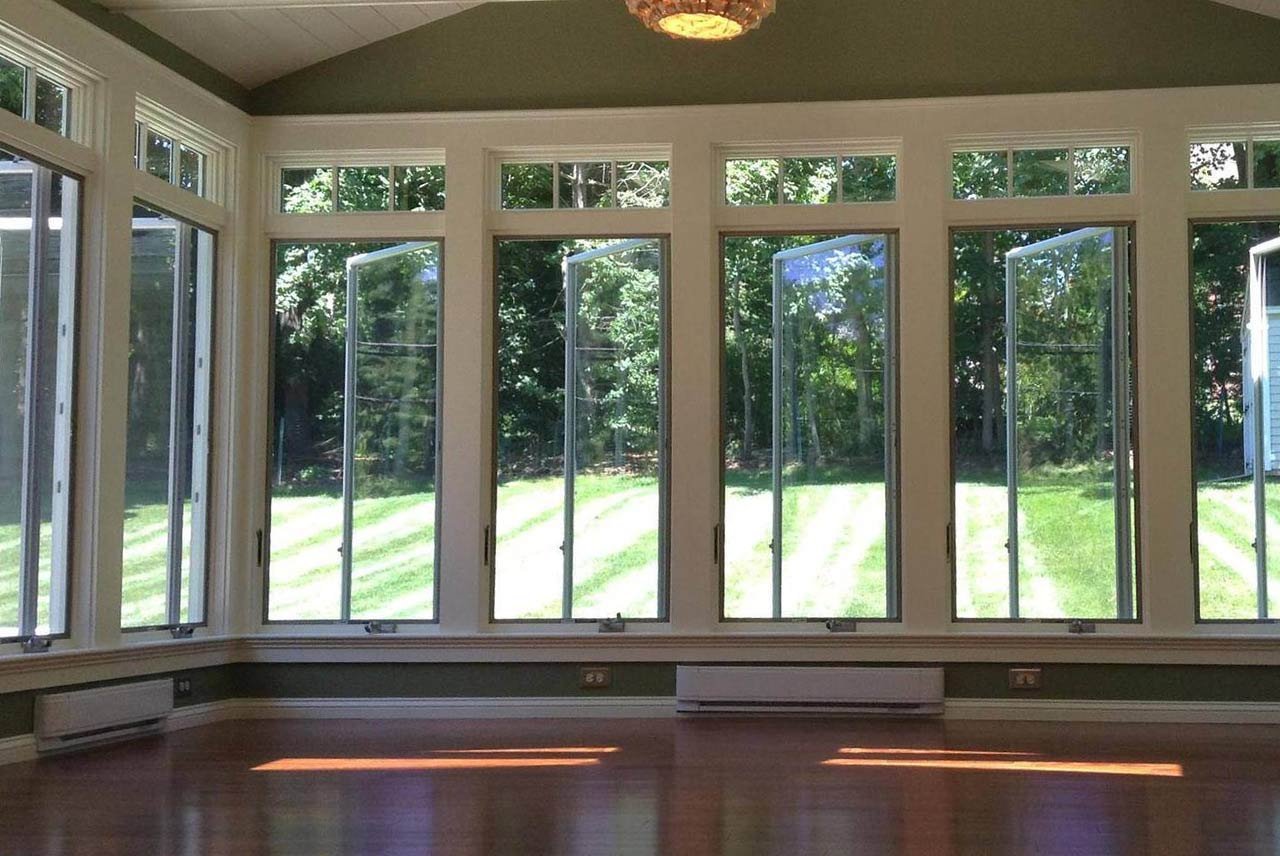5 Min Read
Bring the Outside in with a Sunroom, 3-Season Room, or Screened Porch
Living in New England means savoring every ounce of sunshine and wishing we had just a little more of it in those colder months. That’s where a sunroom, 3-season room, or screened porch comes in. These spaces blur the line between indoors and outdoors, letting you enjoy the beauty of the Seacoast, Rockingham County, or Southern Maine, without battling bugs, snow, or unpredictable weather. If you’ve ever dreamed of sipping morning coffee surrounded by light or extending summer nights well into fall, this is for you.
Oxland Builders is a design-build firm based in Stratham, NH, known for combining thoughtful design with expert craftsmanship. With hundreds of successful projects throughout Southern Maine and the Seacoast, we know what it takes to build sunrooms and porches that stand up to the seasons and make your home feel bigger, brighter, and better connected to the outdoors. Here's what you need to know about these excellent indoor-outdoor addition options.
Table of Contents

What’s the Difference? Sunrooms, 3-Season Rooms & Screened Porches
When homeowners think about bringing the outside in, these three options often come up, but they serve slightly different needs depending on how you plan to use the space and the seasons you want to enjoy it in. Here's a quick breakdown.
Sunroom
A sunroom functions as a true extension of your interior living space. Because it's insulated and climate-controlled, it can be used year-round, making it one of the most versatile types of home additions.
-
Best for: Year-round use
-
Structure: Fully insulated with HVAC access, large windows or glass walls
-
Benefits: Adds living space that feels light-filled and open while staying comfortable, even in New Hampshire winters
-
Great for: Home offices, reading nooks, dining areas, or simply a warm place to enjoy the sun year-round
Sunroom Features
Structure & Materials
-
Fully insulated walls, roof, and flooring
-
High-performance windows (double or triple-pane with low-E glass)
-
Seamless integration with your home’s existing architecture
Design Features
-
Vaulted or cathedral ceilings for openness and natural light
-
Heated floors for year-round comfort in colder climates
-
Skylights or clerestory windows for additional daylight
Functional Additions
-
Custom built-ins like bookcases, benches, or a media center
-
Integrated HVAC system or mini-split units for heating and cooling
-
Solar shades or automated blinds for light control
Interior Design Ideas
-
Tile, hardwood, or engineered flooring matched to the rest of your home
-
Flexible furnishings—great for use as a reading nook, office, or informal living room
-
Accent walls, wainscoting, or custom trim to add character
3-Season Rooms in New England
A 3-season porch offers the perfect canvas for creative design, giving you the feel of outdoor living with more protection and comfort.
-
Best for: Spring, summer, and fall
-
Structure: Enclosed with windows or interchangeable screens and panels, but usually not connected to central heating
-
Benefits: Keeps bugs, wind, and rain out while letting natural light and breezes in without the full cost of a year-round addition
-
Great for: Lounging, dining, entertaining, or expanding your living space without a full remodel
3-Season Porch Features
Structure & Materials
-
Vinyl or aluminum framing with insulated windows or interchangeable panels
-
Tiled or composite flooring for durability and easy cleaning
-
Thermally improved windows or sliding glass doors for extended use in cooler months
Design Features
-
Ceiling fans to maintain airflow during warmer months
-
Tongue-and-groove wood ceilings for a classic New England look
-
Recessed lighting and wall sconces for evening use
Functional Additions
-
Built-in seating or storage benches
-
Wide windowsills or ledges for plants and decor
-
Electrical outlets for space heaters, lamps, or entertainment equipment

Screened Porch
Screened porches are the most casual of the three options, designed for warm-weather use and built to feel like a true outdoor space with just enough shelter to keep out insects and rain.
-
Best for: Warm weather months
-
Structure: Covered and screened, but typically uninsulated and open to temperature swings
-
Benefits: Keeps bugs and debris out while giving you a true outdoor feel—perfect for enjoying summer evenings or shaded afternoons
-
Great for: Grilling, casual hangouts, and creating a breezy outdoor retreat
Screened Porch Features
Structure & Materials
-
Exposed framing in wood or composite
-
Screen panels that can be fixed or interchangeable with storm panels
-
Open decking or porch flooring with moisture resistance
Design Features
-
Exposed rafters or beadboard ceilings
-
Ceiling fans for comfort during summer months
-
Simple pendant lights or string lights for evening ambiance
Functional Additions
-
Removable screens or retractable panels
-
Outdoor-rated furniture and textiles
-
Storage for seasonal cushions or grilling supplies
Curious about the cost of these projects? See our cost guide for more information.
The Oxland Builders Approach: Design-Build Done Right
Oxland Builders builds spaces that make sense for the way you live, in the place you call home. Our bespoke screened porches, patios, sunrooms, and 3-season rooms look like thoughtful extensions of your home. We’re a locally owned design-build firm based in Stratham, New Hampshire, serving homeowners throughout Rockingham County and Southern Maine.
In-House Design
Our dedicated design team works with you from the start to develop a plan that fits your goals, style, and budget. Whether you have a clear vision or need inspiration, we guide you through layouts, materials, finishes, and the finer details, right in our design studio.
Clear Process
Our proven process includes:
-
Initial consultation to understand your space and needs
-
Detailed design phase, including 3D renderings and material selections
-
Scope development with transparent timelines and pricing
-
Professional construction management from start to finish
Skilled Craftsmanship
We bring decades of experience and work with a vetted team of subcontractors and tradespeople. From post-and-beam detailing to flawless finishes, we ensure every detail reflects the quality Oxland is known for.
Local Insight
Because we live and work in this region, we understand the challenges of building in a New England climate. We know how to design 3-season rooms that transition with the weather and sunrooms that stay warm even in February.

FAQs About Sunrooms, 3-Season Rooms, and Screened Porches
If you’re considering adding one of these spaces to your New Hampshire, Massachusetts, or Southern Maine home, you likely have a few questions. Here are some of the most common things homeowners ask us:
Do I need a permit for a sunroom or screened porch?
Yes. Most home additions, including 3-season rooms and enclosed porches, require local building permits. As your design-build contractor, Oxland Builders handles all permitting and code compliance on your behalf.
How long does it take to build a sunroom or 3-season room?
The timeline depends on the size and complexity of your project. On average, a 3-season porch may take 6–8 weeks from the start of construction, while a fully insulated sunroom can take 8–12 weeks. The design phase adds time upfront but leads to smoother construction.
What’s the cost of a 3-season room in New Hampshire or Southern Maine?
Costs vary depending on materials, size, and finishes. Generally, screened porches are the most affordable, followed by 3-season rooms, and then four-season sunrooms. We’ll work with you to define a clear scope and provide accurate pricing early in the process.
Can I convert my screened porch into a 3-season room later?
In many cases, yes. If the structure is sound, we can retrofit it with insulated windows and other improvements to extend its usability into colder seasons. We’ll assess the framing and foundation before making recommendations.
Is a sunroom worth it in a colder climate?
Absolutely. With the right design and materials, like energy-efficient windows and heated floors, a sunroom can become one of the most comfortable and versatile rooms in your home, even in the dead of winter.
Sunroom, 3-Season Room, & Screened Porch Builders in NH Seacoast & Southern ME
Oxland’s experienced home builders and remodelers are here to help you design a quality sunroom, three-season room, or screened porch that you can enjoy for years to come. Contact us today to discuss the outdoor living space of your dreams!




