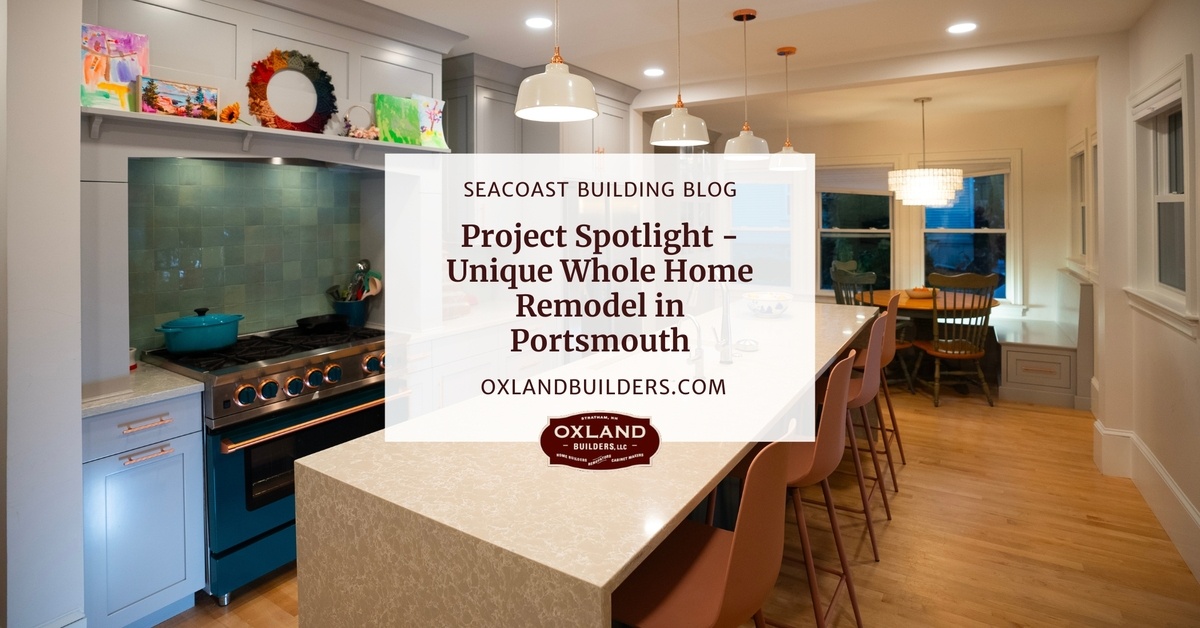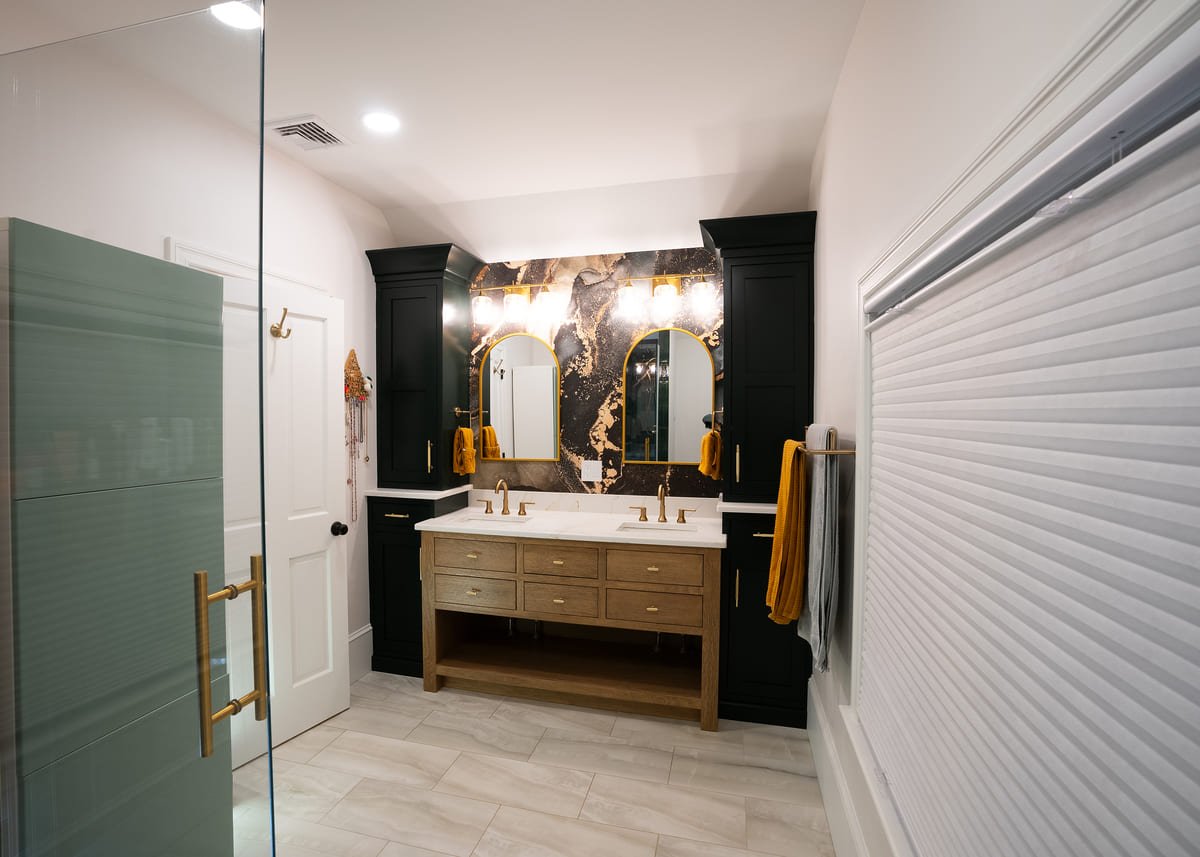We are pleased to showcase the heart and soul of unique, whole-home remodels in Seacoast, New Hampshire. At Oxland Builders, we thrive on transforming living spaces into personalized sanctuaries that reflect our clients' visions and lifestyles. Today, we're excited to showcase this Portsmouth Remodel—a testament to our passion for distinctive design and the magic of a well-thought-out design process. This project challenged our creative boundaries and allowed us to deliver a space that profoundly enhances our client's everyday life, embodying precisely what we love doing.
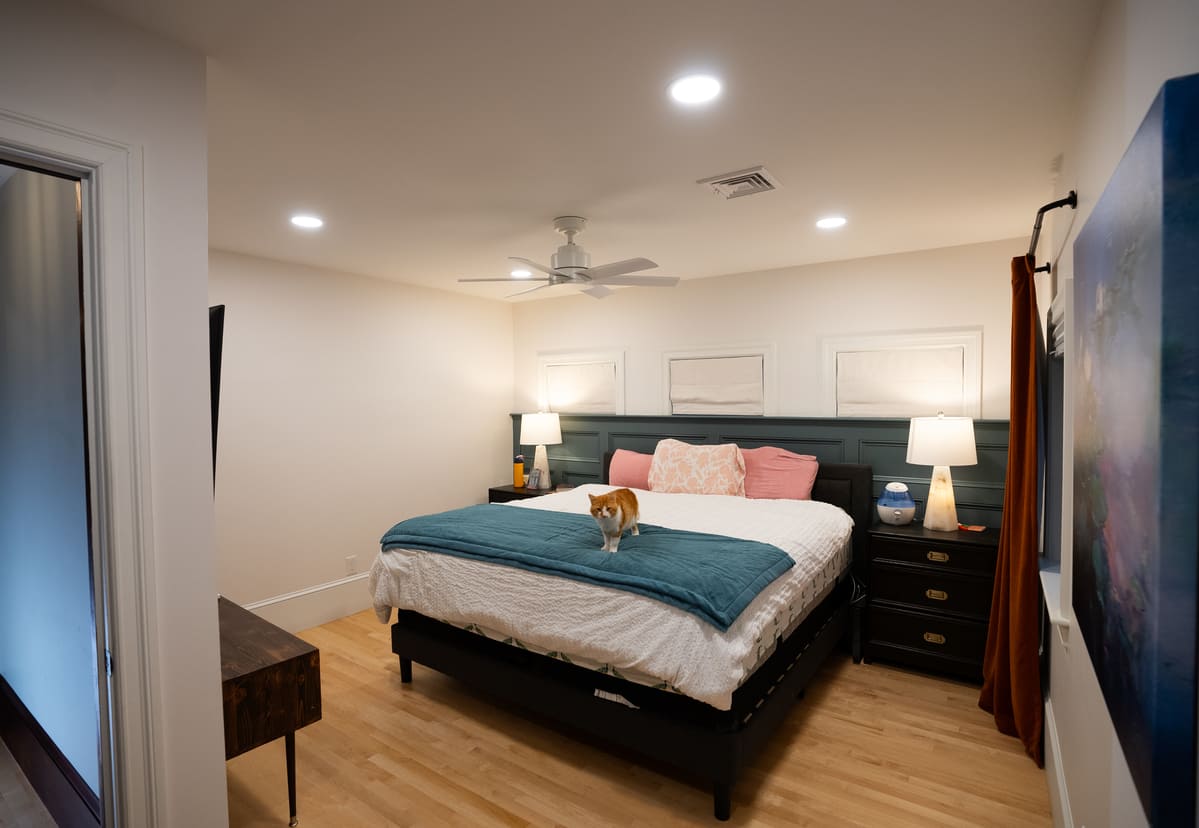
Client Discovery
Our clients found us on Google while in search of a builder who could understand their vision for a comprehensive home transformation and bring innovative design solutions to their existing space challenges. They were particularly drawn to our dedication to unique design and our reputation for engaging deeply with our client's ideas and aspirations. Mutual understanding and respect for the design process laid the foundation for a successful remodel, where we addressed and overcame design challenges such as integrating a mudroom, expanding living space to the third floor, adding a second-floor laundry, and crafting a tastefully designed primary suite.
Curious about remodeling costs? Our complimentary cost guide has more vital details.
Project Overview
We began this project by deconstructing an existing, poorly built addition at the rear of the home. In its place, we drew plans to expand the footprint on an underutilized portion of the foundation and introduced a new two-story addition. We meticulously designed this expansion to include a range of functional and aesthetic enhancements: a welcoming mudroom to eliminate clutter at the main entrance, a convenient half bath, a spacious new kitchen, a shared second-floor bath, a serene primary suite, and a finished attic space. The project also addressed the home's heating and cooling needs by upgrading systems for the second and third floors, ensuring comfort and energy efficiency.
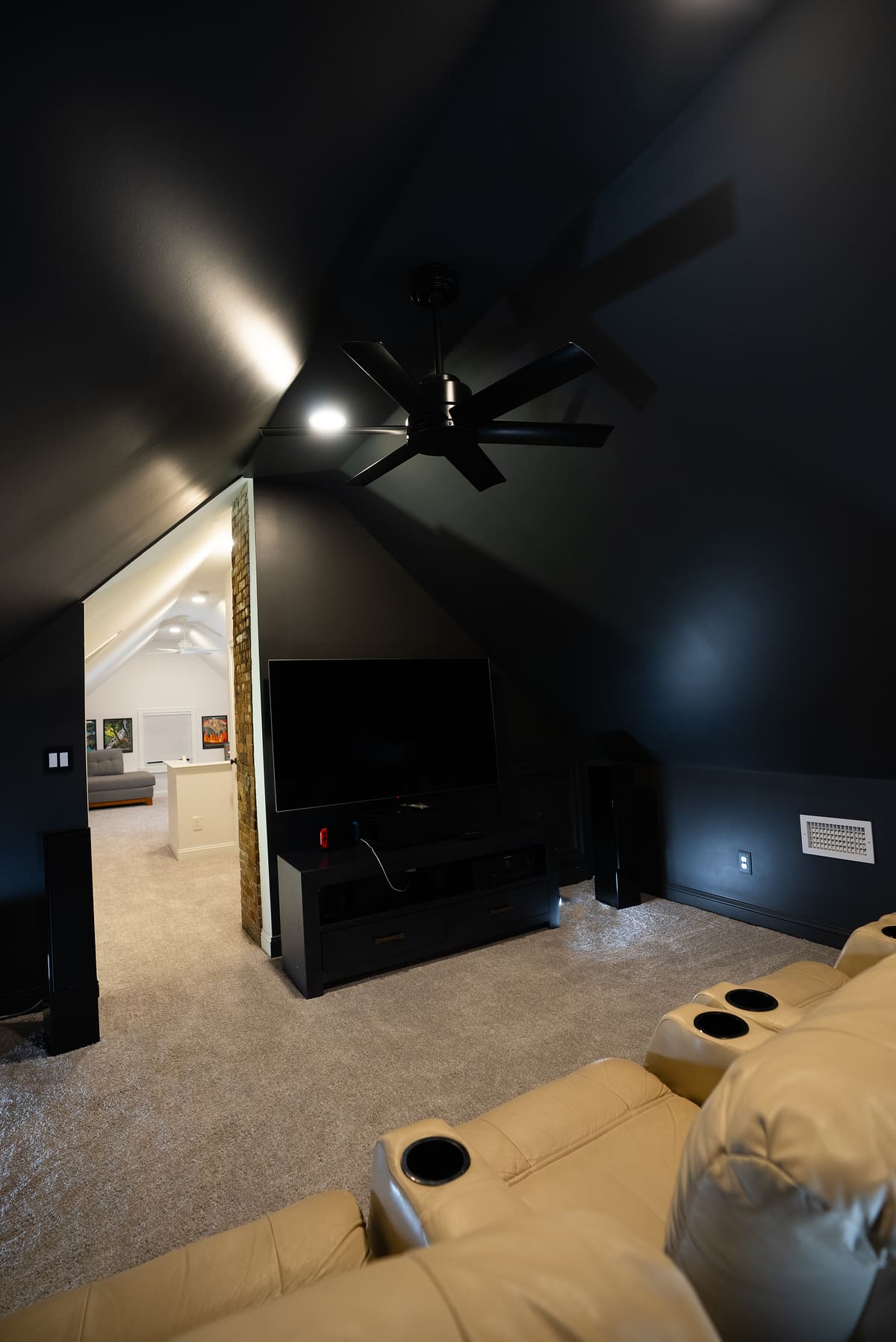
Client's Priorities and Challenges
The remodel's crowning achievements lay in the thoughtful solutions to the clients' challenges and the meticulous execution of each design aspect. Before the remodel, the homeowners faced several challenges that impacted the functionality and safety of their living space. The kitchen suffered from poor layout and design, failing to meet the needs of a bustling family life. Without a mudroom, the family was directly entering the kitchen from the porch, leading to clutter and congestion. An unsafe rear stairway posed daily risks. We ambitiously expanded when the clients secured temporary next-door accommodation, allowing for a broader vision without the inconvenience of relocating. Key priorities emerged: a second-floor laundry room for ease and accessibility, expanding the kitchen for increased storage and workspace, and adding third-floor living space to accommodate dual home offices—a necessity for the work-from-home couple seeking separation between living and work areas.
Attic Transformation: Office and Living Spaces
The attic's transformation was pivotal in this remodel, serving dual purposes as both an office and additional living space. By finishing this area, we introduced a private office cove, perfect for those work-from-home days, alongside a cozy nook for relaxation and family time. Significant energy efficiency improvements were made through the application of spray foam insulation, ensuring the space remained comfortable year-round. Additionally, the heating system received a much-needed upgrade, supplemented by new cooling systems for the upper floors, making this once-underutilized space a hub of comfort and productivity.
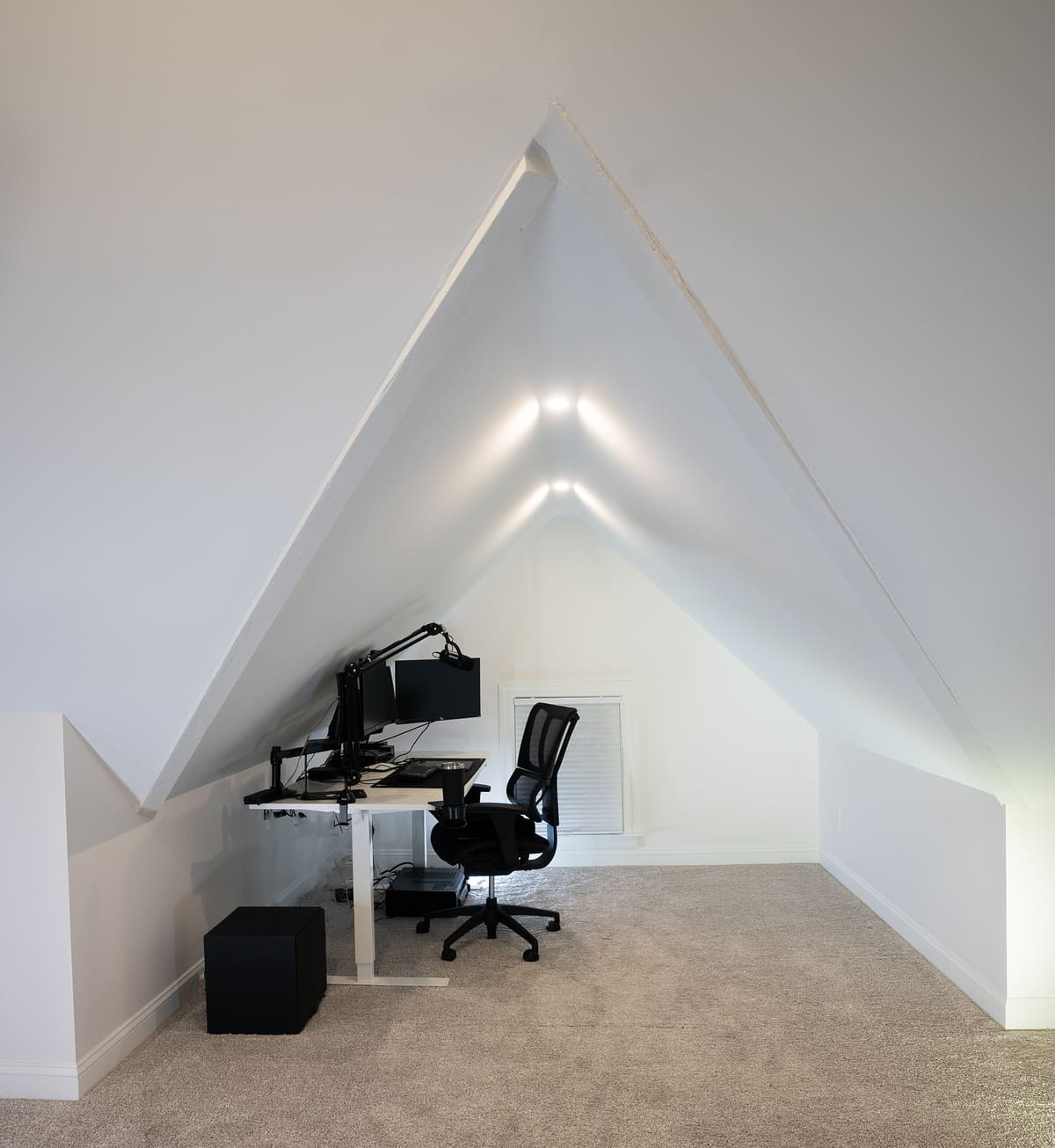
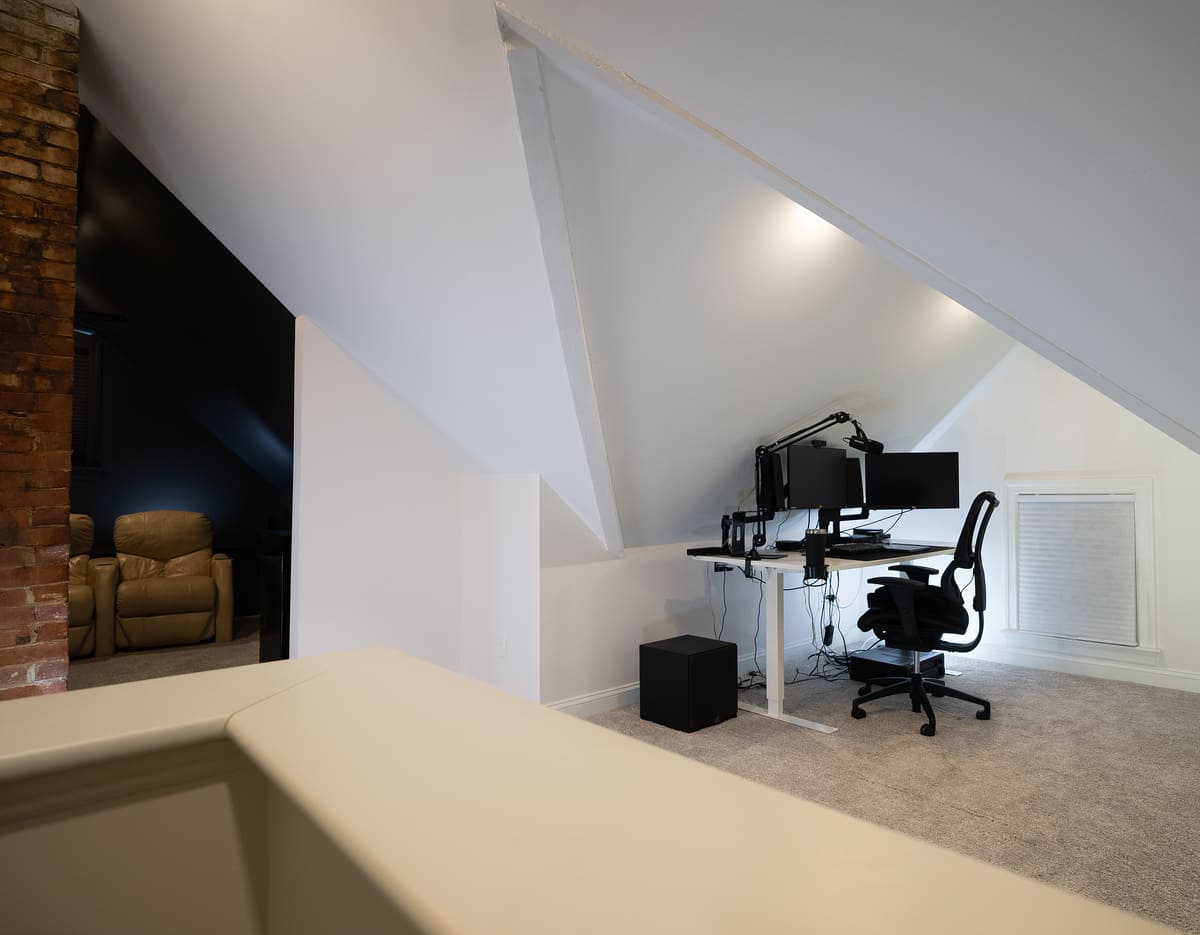
Kitchen Renovation: Heart of the Home
The kitchen's renovation marked a significant enhancement in the home's functionality and aesthetic appeal. By expanding the kitchen, we created a more spacious and efficient layout featuring a long island with a built-in sink and seating, encouraging family gatherings and entertaining. The striking green backsplash, set against light grey shaker cabinets with brass pulls, introduces a vibrant energy to the space. Contrasting brick details and a statement blue tile around the range area add layers of texture and color, transforming the kitchen into the homey hub it was always meant to be.
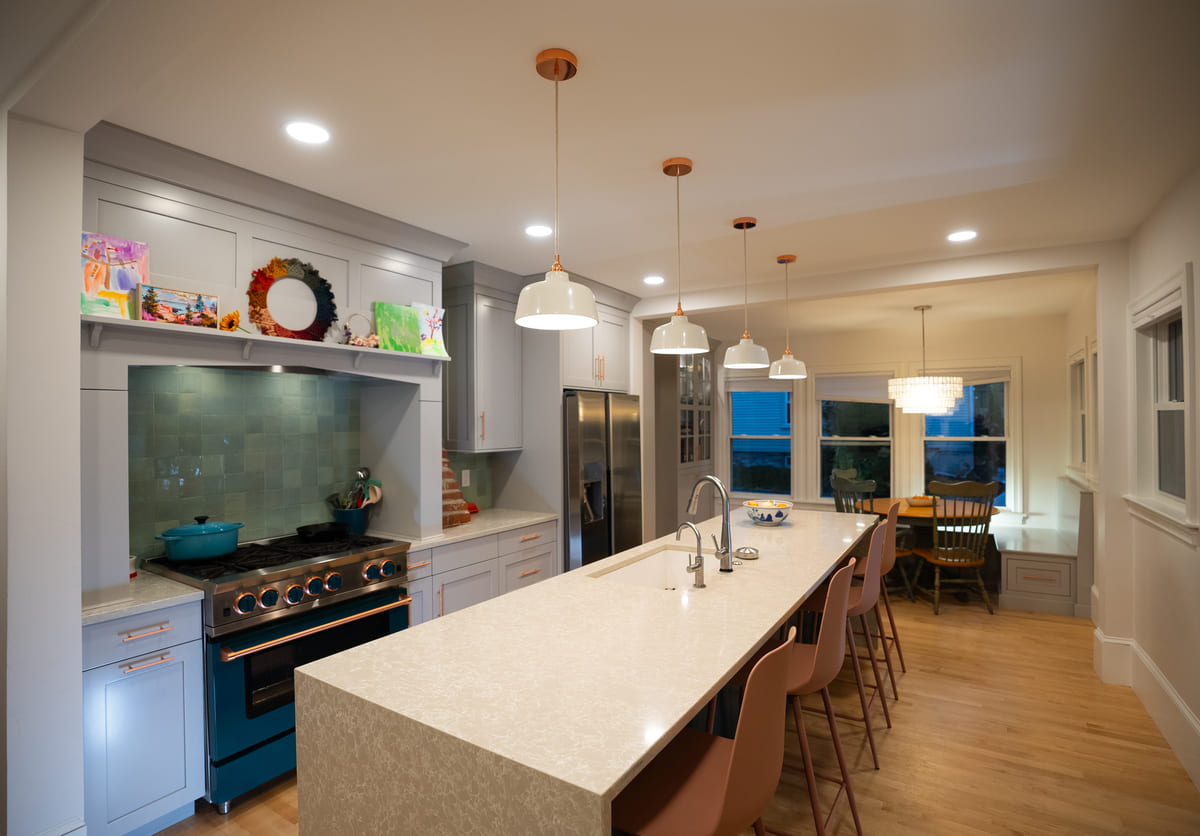
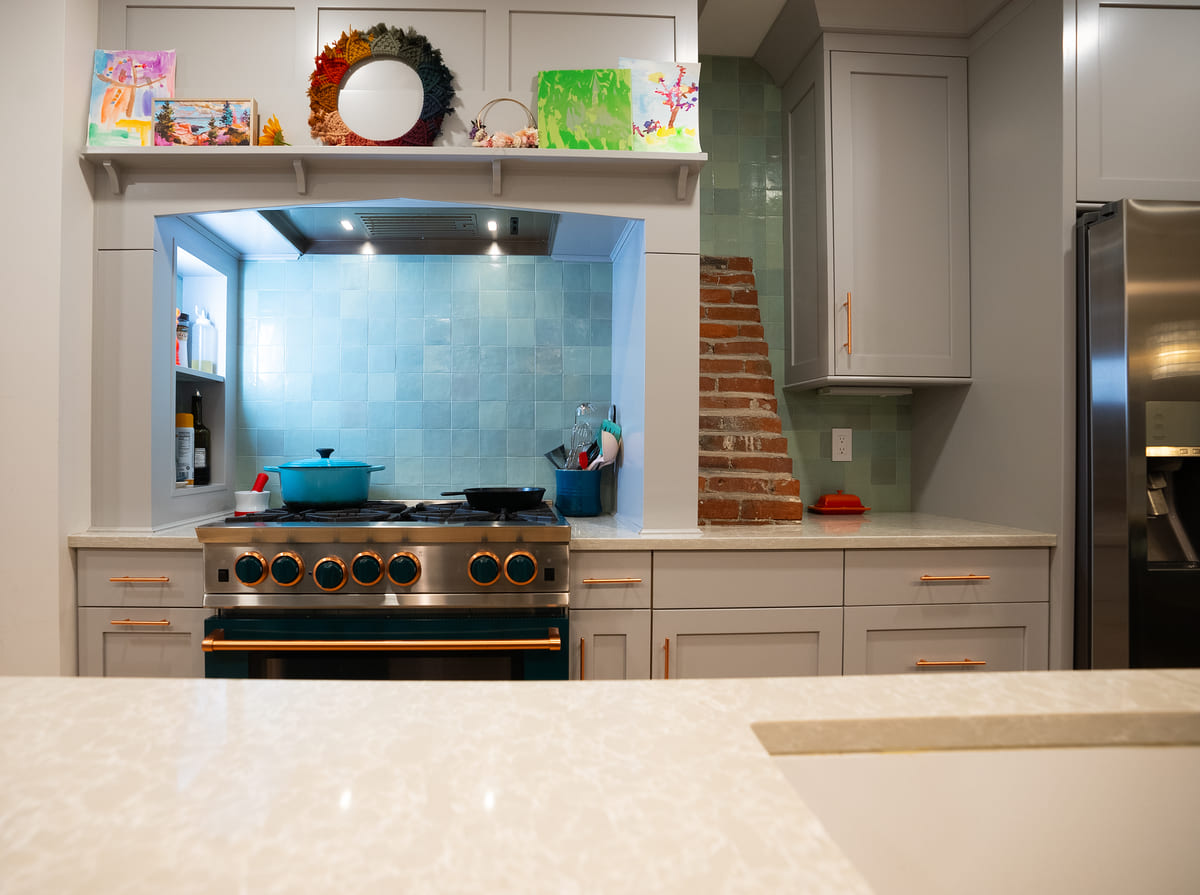
Luxe Modern Primary Bathroom
The bathroom remodel in this project is a true reflection of elegance and functionality. Featuring sleek black cabinets contrasted with a warm, natural wood double vanity and topped with pristine white countertops, the space is a study in sophisticated design. Brass fixtures add a touch of luxury, while the frameless glass walk-in shower, showcasing intricate tile work, serves as the room's focal point.
Challenges and Solutions
Throughout the project, the Oxland Builders team encountered and overcame several challenges, showcasing our problem-solving prowess. One of the more significant hurdles was integrating a code-compliant stairway into the new attic space without compromising the adjacent bedrooms' space. Through creative design and precise planning, a solution was devised that met code requirements while preserving valuable living space. Another challenge was minimizing damage to surfaces and areas of the home that were to remain untouched. This required meticulous work staging and clear communication with all contractors to ensure that existing elements were preserved and protected throughout the remodel. These challenges, while significant, were systematically addressed by Oxland Builders' experienced team, ensuring the project's seamless progression and the clients' satisfaction.
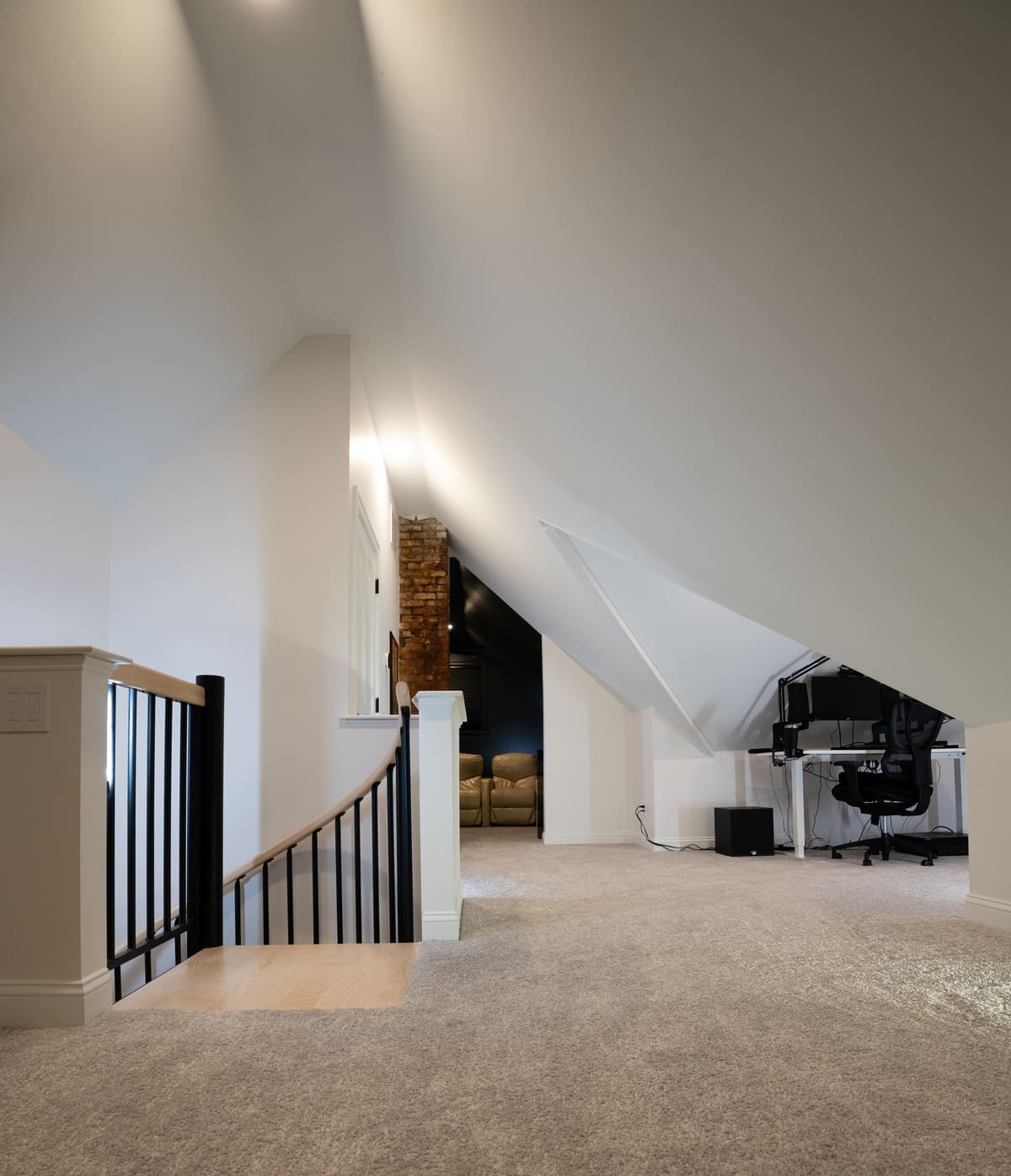
Oxland Builders Offers a Bespoke Remodeling Experience
If you're inspired by this project and considering a remodel of your own, we invite you to reach out. Oxland Builders is here to bring your vision to life, combining our design-build expertise with your personal style to create a space that's uniquely yours. Contact Oxland Builders now, and let’s start your journey toward your dream home in Portsmouth, New Hampshire.

